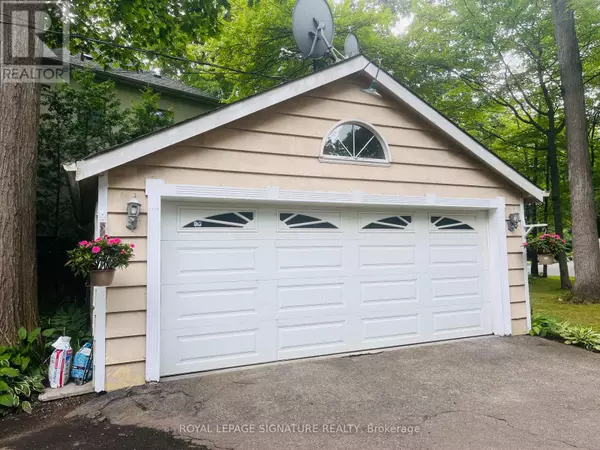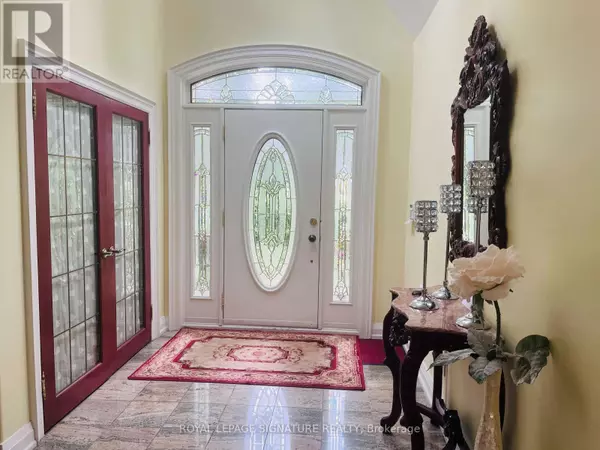
5 Beds
4 Baths
2,499 SqFt
5 Beds
4 Baths
2,499 SqFt
Key Details
Property Type Single Family Home
Sub Type Freehold
Listing Status Active
Purchase Type For Rent
Square Footage 2,499 sqft
Subdivision Cooksville
MLS® Listing ID W9399498
Bedrooms 5
Half Baths 1
Originating Board Toronto Regional Real Estate Board
Property Description
Location
Province ON
Rooms
Extra Room 1 Second level 6.32 m X 4.34 m Primary Bedroom
Extra Room 2 Main level 4.26 m X 4.09 m Living room
Extra Room 3 Main level 3.79 m X 3.27 m Dining room
Extra Room 4 Main level 6.75 m X 6.14 m Family room
Extra Room 5 Main level 7.42 m X 4.95 m Kitchen
Interior
Heating Forced air
Cooling Central air conditioning
Flooring Hardwood
Exterior
Garage Yes
Waterfront No
View Y/N No
Total Parking Spaces 10
Private Pool No
Building
Story 2
Sewer Sanitary sewer
Others
Ownership Freehold
Acceptable Financing Monthly
Listing Terms Monthly

"My job is to find and attract mastery-based agents to the office, protect the culture, and make sure everyone is happy! "








