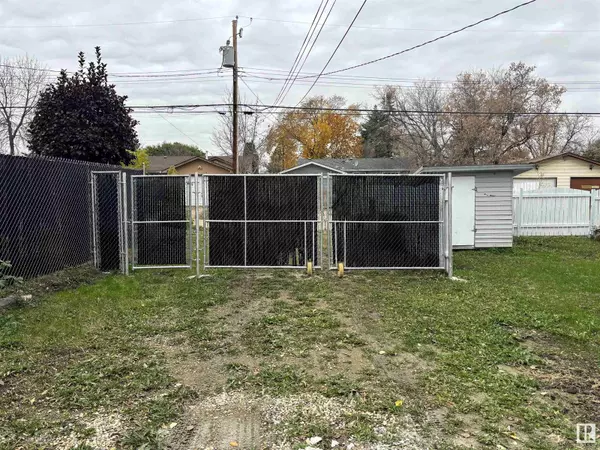
3 Beds
3 Baths
893 SqFt
3 Beds
3 Baths
893 SqFt
Key Details
Property Type Single Family Home
Sub Type Freehold
Listing Status Active
Purchase Type For Sale
Square Footage 893 sqft
Price per Sqft $330
Subdivision Drayton Valley
MLS® Listing ID E4410629
Style Bungalow
Bedrooms 3
Half Baths 1
Originating Board REALTORS® Association of Edmonton
Year Built 1960
Property Description
Location
Province AB
Rooms
Extra Room 1 Basement Measurements not available Bedroom 3
Extra Room 2 Upper Level Measurements not available Primary Bedroom
Extra Room 3 Upper Level Measurements not available Bedroom 2
Interior
Heating Forced air
Exterior
Garage Yes
Fence Fence
Waterfront No
View Y/N No
Private Pool No
Building
Story 1
Architectural Style Bungalow
Others
Ownership Freehold

"My job is to find and attract mastery-based agents to the office, protect the culture, and make sure everyone is happy! "








