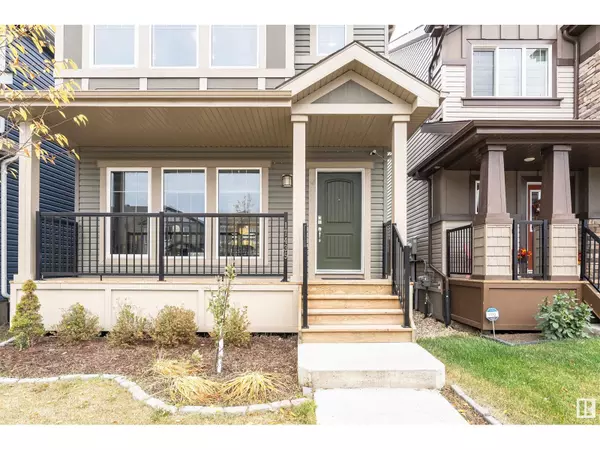
3 Beds
3 Baths
1,674 SqFt
3 Beds
3 Baths
1,674 SqFt
Key Details
Property Type Single Family Home
Sub Type Freehold
Listing Status Active
Purchase Type For Sale
Square Footage 1,674 sqft
Price per Sqft $283
Subdivision Crystallina Nera West
MLS® Listing ID E4410598
Bedrooms 3
Half Baths 1
Originating Board REALTORS® Association of Edmonton
Year Built 2019
Lot Size 2,798 Sqft
Acres 2798.6167
Property Description
Location
Province AB
Rooms
Extra Room 1 Main level 14.7' x 17.4' Living room
Extra Room 2 Main level 15.2' x 12' Dining room
Extra Room 3 Main level 12.6' x 11.1' Kitchen
Extra Room 4 Upper Level 12.9' x 14.8' Primary Bedroom
Extra Room 5 Upper Level 9.4' x 12.7' Bedroom 2
Extra Room 6 Upper Level 9.1' x 12.7' Bedroom 3
Interior
Heating Forced air
Exterior
Garage Yes
Fence Fence
Waterfront No
View Y/N No
Private Pool No
Building
Story 2
Others
Ownership Freehold

"My job is to find and attract mastery-based agents to the office, protect the culture, and make sure everyone is happy! "








