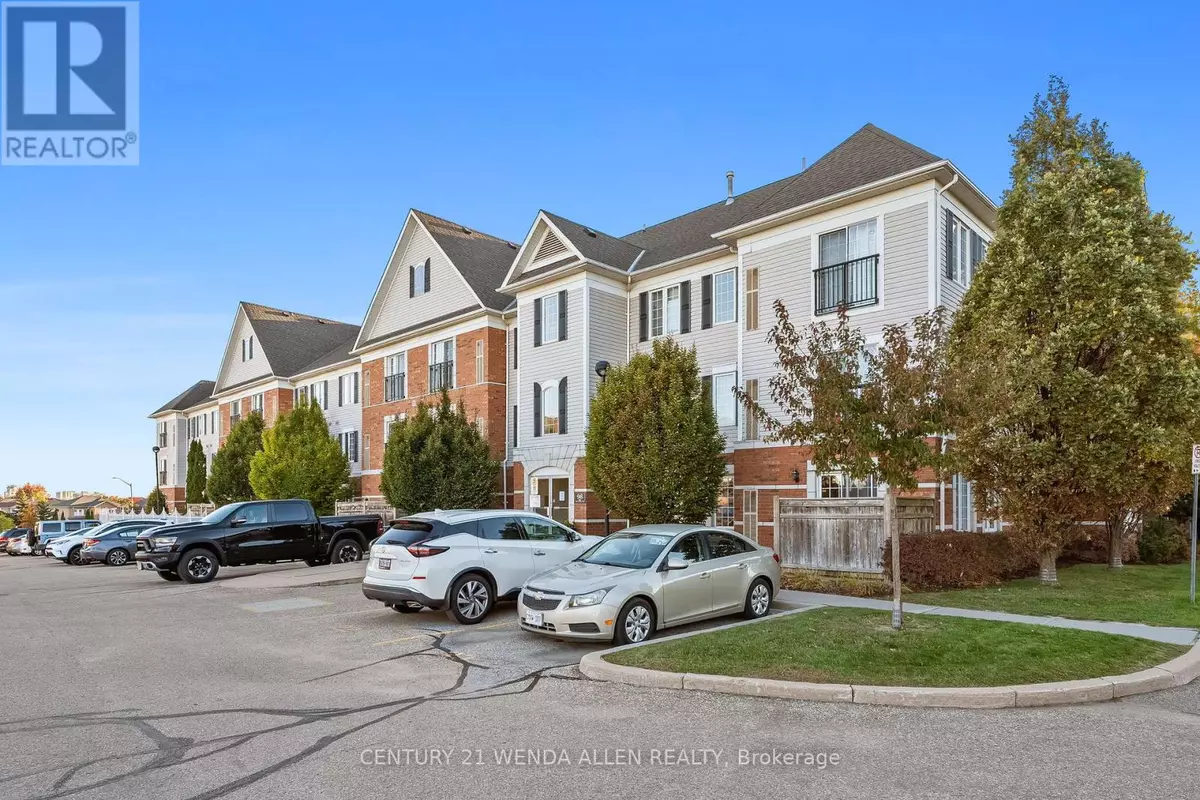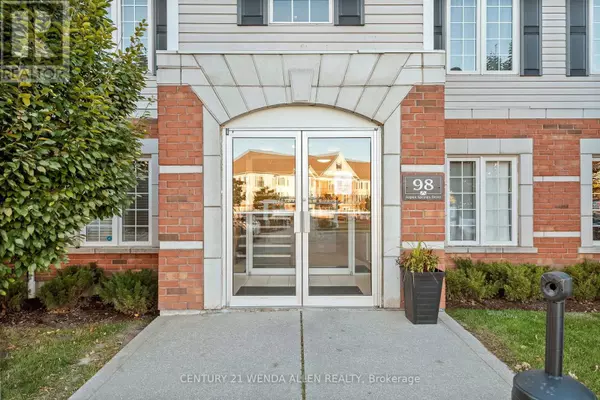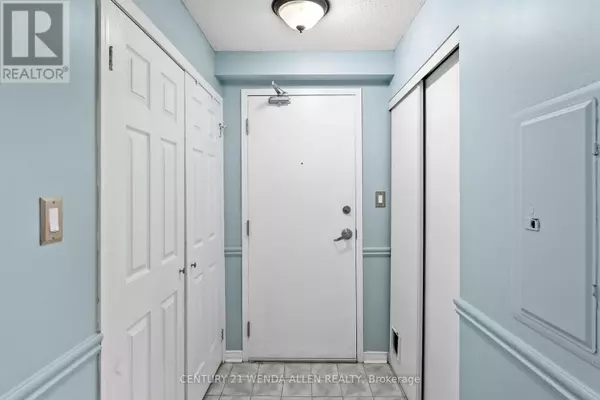
2 Beds
1 Bath
699 SqFt
2 Beds
1 Bath
699 SqFt
Key Details
Property Type Condo
Sub Type Condominium/Strata
Listing Status Active
Purchase Type For Sale
Square Footage 699 sqft
Price per Sqft $715
Subdivision Bowmanville
MLS® Listing ID E9398258
Bedrooms 2
Condo Fees $326/mo
Originating Board Toronto Regional Real Estate Board
Property Description
Location
Province ON
Rooms
Extra Room 1 Main level 3.02 m X 2.27 m Kitchen
Extra Room 2 Main level 3.02 m X 2.27 m Eating area
Extra Room 3 Main level 3.02 m X 2.27 m Living room
Extra Room 4 Main level 3.29 m X 2.99 m Primary Bedroom
Extra Room 5 Main level 3.28 m X 3.25 m Bedroom 2
Extra Room 6 Main level Measurements not available Laundry room
Interior
Heating Forced air
Cooling Central air conditioning
Flooring Laminate, Ceramic
Exterior
Parking Features No
Community Features Pet Restrictions, Community Centre, School Bus
View Y/N No
Total Parking Spaces 1
Private Pool No
Others
Ownership Condominium/Strata

"My job is to find and attract mastery-based agents to the office, protect the culture, and make sure everyone is happy! "








