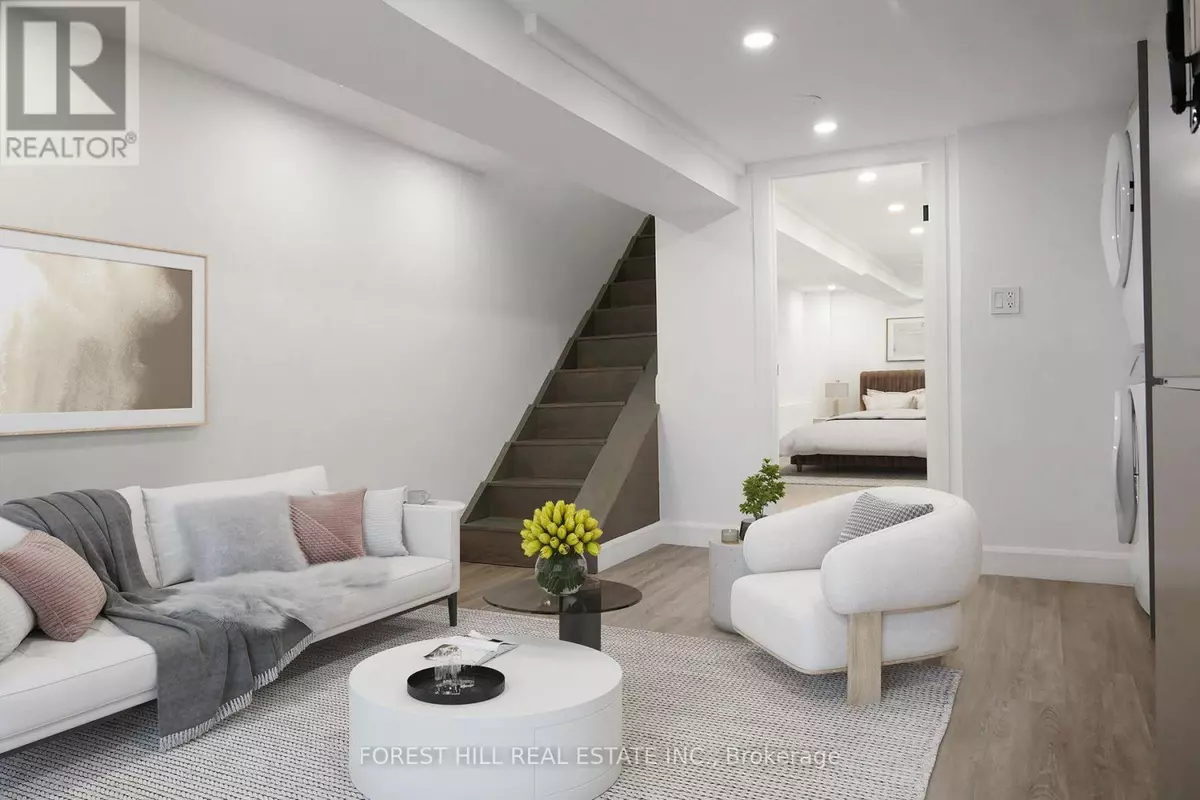1 Bed
1 Bath
1 Bed
1 Bath
Key Details
Property Type Single Family Home
Sub Type Freehold
Listing Status Active
Purchase Type For Rent
Subdivision Wychwood
MLS® Listing ID C9398655
Bedrooms 1
Originating Board Toronto Regional Real Estate Board
Property Description
Location
Province ON
Rooms
Extra Room 1 Basement 6.68 m X 3.12 m Dining room
Extra Room 2 Basement 6.68 m X 3.12 m Kitchen
Extra Room 3 Basement 6.68 m X 3.12 m Living room
Extra Room 4 Basement 6.68 m X 3.12 m Primary Bedroom
Extra Room 5 Basement Measurements not available Mud room
Interior
Heating Forced air
Cooling Central air conditioning
Flooring Laminate
Exterior
Parking Features No
View Y/N No
Private Pool No
Building
Story 2
Sewer Sanitary sewer
Others
Ownership Freehold
Acceptable Financing Monthly
Listing Terms Monthly
"My job is to find and attract mastery-based agents to the office, protect the culture, and make sure everyone is happy! "








