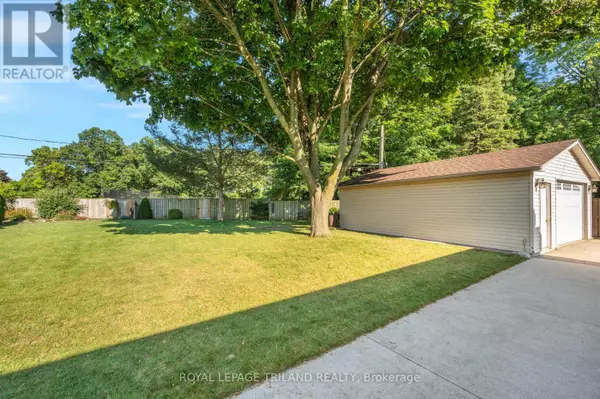
3 Beds
2 Baths
3 Beds
2 Baths
Key Details
Property Type Single Family Home
Sub Type Freehold
Listing Status Active
Purchase Type For Sale
Subdivision East O
MLS® Listing ID X9398530
Style Bungalow
Bedrooms 3
Half Baths 1
Originating Board London and St. Thomas Association of REALTORS®
Property Description
Location
Province ON
Rooms
Extra Room 1 Lower level 6.59 m X 7.06 m Recreational, Games room
Extra Room 2 Lower level 2.17 m X 1.33 m Bathroom
Extra Room 3 Lower level 4.15 m X 7.06 m Utility room
Extra Room 4 Ground level 4.88 m X 3.52 m Living room
Extra Room 5 Ground level 4.07 m X 3.61 m Kitchen
Extra Room 6 Ground level 4.21 m X 3.61 m Primary Bedroom
Interior
Heating Forced air
Cooling Central air conditioning
Exterior
Garage Yes
Waterfront No
View Y/N No
Total Parking Spaces 6
Private Pool No
Building
Story 1
Sewer Sanitary sewer
Architectural Style Bungalow
Others
Ownership Freehold

"My job is to find and attract mastery-based agents to the office, protect the culture, and make sure everyone is happy! "








