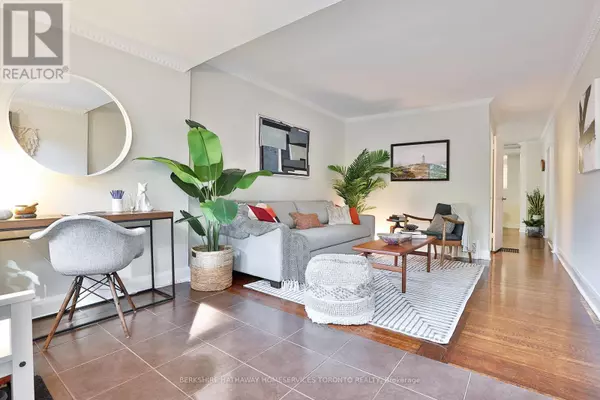
2 Beds
1 Bath
699 SqFt
2 Beds
1 Bath
699 SqFt
Key Details
Property Type Single Family Home
Sub Type Freehold
Listing Status Active
Purchase Type For Sale
Square Footage 699 sqft
Price per Sqft $1,287
Subdivision East End-Danforth
MLS® Listing ID E9397766
Style Bungalow
Bedrooms 2
Originating Board Toronto Regional Real Estate Board
Property Description
Location
Province ON
Rooms
Extra Room 1 Basement 6.06 m X 2.78 m Recreational, Games room
Extra Room 2 Basement 2.82 m X 2.21 m Office
Extra Room 3 Basement 2.59 m X 2.54 m Laundry room
Extra Room 4 Main level 1.86 m X 3.32 m Foyer
Extra Room 5 Main level 3.56 m X 3.46 m Living room
Extra Room 6 Main level 3.99 m X 3.45 m Dining room
Interior
Heating Forced air
Cooling Central air conditioning
Flooring Tile, Hardwood, Carpeted
Exterior
Garage Yes
Fence Fenced yard
Community Features Community Centre
Waterfront No
View Y/N No
Total Parking Spaces 3
Private Pool No
Building
Lot Description Landscaped
Story 1
Sewer Sanitary sewer
Architectural Style Bungalow
Others
Ownership Freehold

"My job is to find and attract mastery-based agents to the office, protect the culture, and make sure everyone is happy! "








