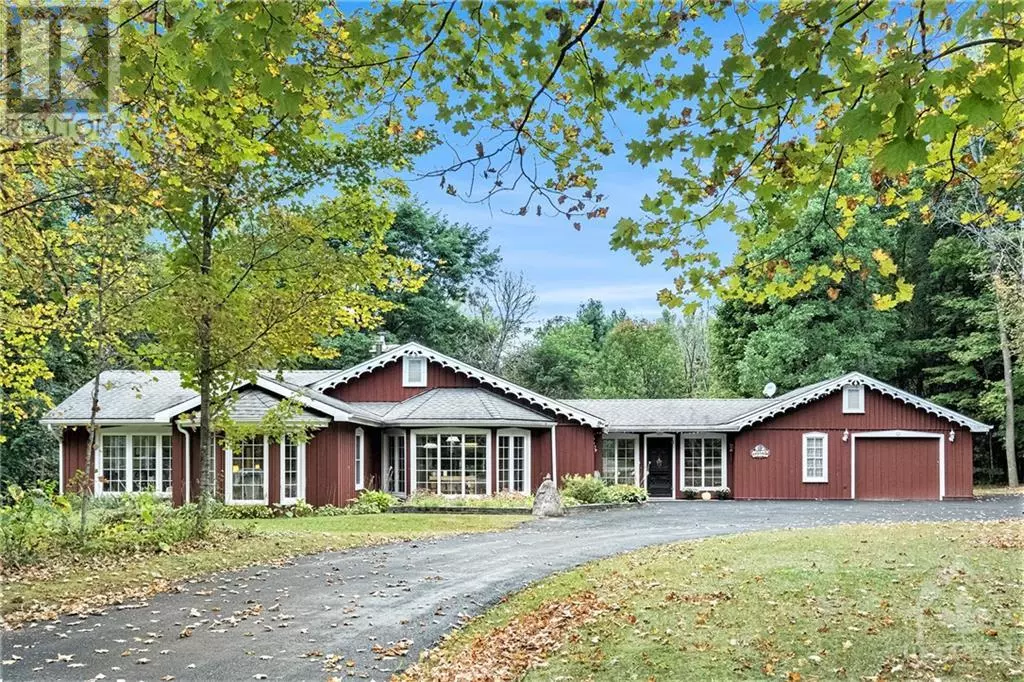
3 Beds
1 Bath
3.72 Acres Lot
3 Beds
1 Bath
3.72 Acres Lot
Key Details
Property Type Single Family Home
Sub Type Freehold
Listing Status Active
Purchase Type For Sale
Subdivision Spencerville
MLS® Listing ID 1416695
Style Bungalow
Bedrooms 3
Originating Board Ottawa Real Estate Board
Year Built 1977
Lot Size 3.720 Acres
Acres 162043.2
Property Description
Location
Province ON
Rooms
Extra Room 1 Main level 14'9\" x 10'11\" Foyer
Extra Room 2 Main level 9'2\" x 19'4\" Utility room
Extra Room 3 Main level 11'0\" x 19'4\" Kitchen
Extra Room 4 Main level 13'4\" x 16'11\" Dining room
Extra Room 5 Main level 11'5\" x 14'3\" Bedroom
Extra Room 6 Main level 12'10\" x 19'2\" Sunroom
Interior
Heating Baseboard heaters
Cooling None
Flooring Laminate, Ceramic
Fireplaces Number 2
Exterior
Garage Yes
Waterfront No
View Y/N No
Total Parking Spaces 8
Private Pool No
Building
Lot Description Landscaped
Story 1
Architectural Style Bungalow
Others
Ownership Freehold

"My job is to find and attract mastery-based agents to the office, protect the culture, and make sure everyone is happy! "








