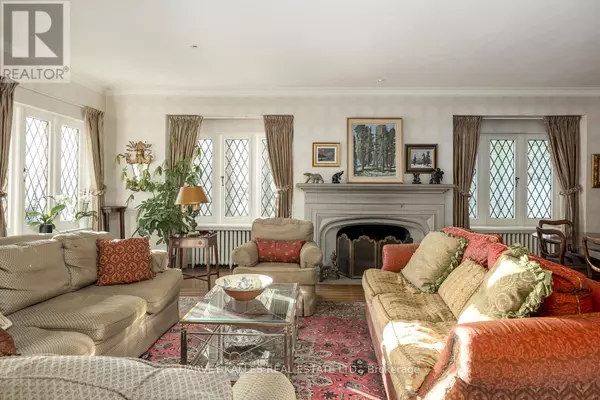
6 Beds
5 Baths
6 Beds
5 Baths
Key Details
Property Type Single Family Home
Sub Type Freehold
Listing Status Active
Purchase Type For Sale
Subdivision Forest Hill South
MLS® Listing ID C9397764
Bedrooms 6
Half Baths 2
Originating Board Toronto Regional Real Estate Board
Property Description
Location
Province ON
Rooms
Extra Room 1 Second level 5.64 m X 4.83 m Primary Bedroom
Extra Room 2 Second level 5.73 m X 3.96 m Bedroom 2
Extra Room 3 Second level 4.32 m X 3.23 m Bedroom 3
Extra Room 4 Second level 4.32 m X 3.61 m Bedroom 4
Extra Room 5 Second level 4.17 m X 2.95 m Sitting room
Extra Room 6 Third level 4.98 m X 4.6 m Bedroom 5
Interior
Heating Radiant heat
Cooling Central air conditioning
Flooring Hardwood, Tile, Carpeted
Fireplaces Number 2
Exterior
Garage No
Waterfront No
View Y/N No
Total Parking Spaces 3
Private Pool No
Building
Story 2.5
Sewer Sanitary sewer
Others
Ownership Freehold

"My job is to find and attract mastery-based agents to the office, protect the culture, and make sure everyone is happy! "








