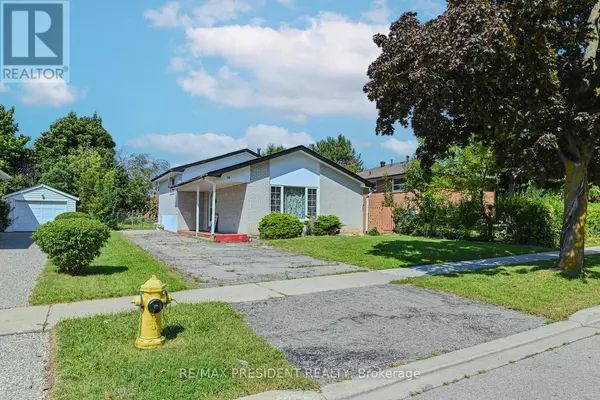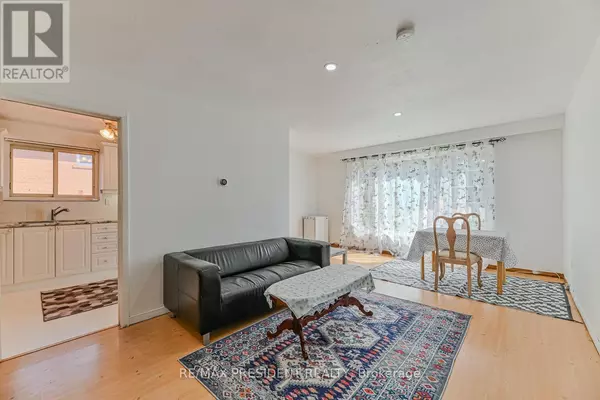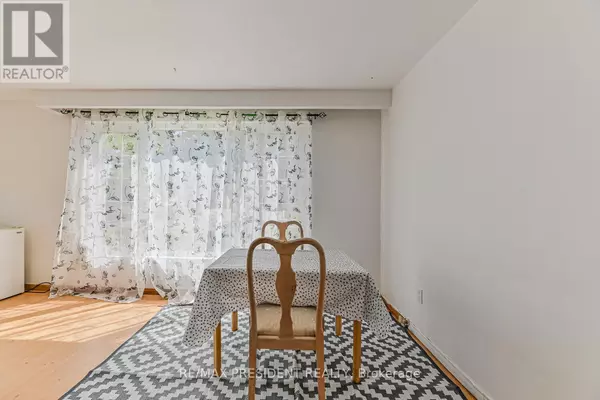
5 Beds
4 Baths
5 Beds
4 Baths
Key Details
Property Type Single Family Home
Sub Type Freehold
Listing Status Active
Purchase Type For Sale
Subdivision West Humber-Clairville
MLS® Listing ID W9397954
Bedrooms 5
Originating Board Toronto Regional Real Estate Board
Property Description
Location
Province ON
Rooms
Extra Room 1 Lower level 3.9 m X 2.13 m Kitchen
Extra Room 2 Lower level 3.71 m X 2.44 m Bedroom
Extra Room 3 Lower level 2.52 m X 2.71 m Bedroom
Extra Room 4 Main level 3.56 m X 3.35 m Living room
Extra Room 5 Main level 4.91 m X 2.74 m Dining room
Extra Room 6 Main level 4.35 m X 2.46 m Kitchen
Interior
Heating Forced air
Cooling Central air conditioning
Flooring Laminate, Hardwood, Porcelain Tile
Exterior
Parking Features No
Fence Fenced yard
View Y/N No
Total Parking Spaces 4
Private Pool No
Building
Sewer Sanitary sewer
Others
Ownership Freehold

"My job is to find and attract mastery-based agents to the office, protect the culture, and make sure everyone is happy! "








