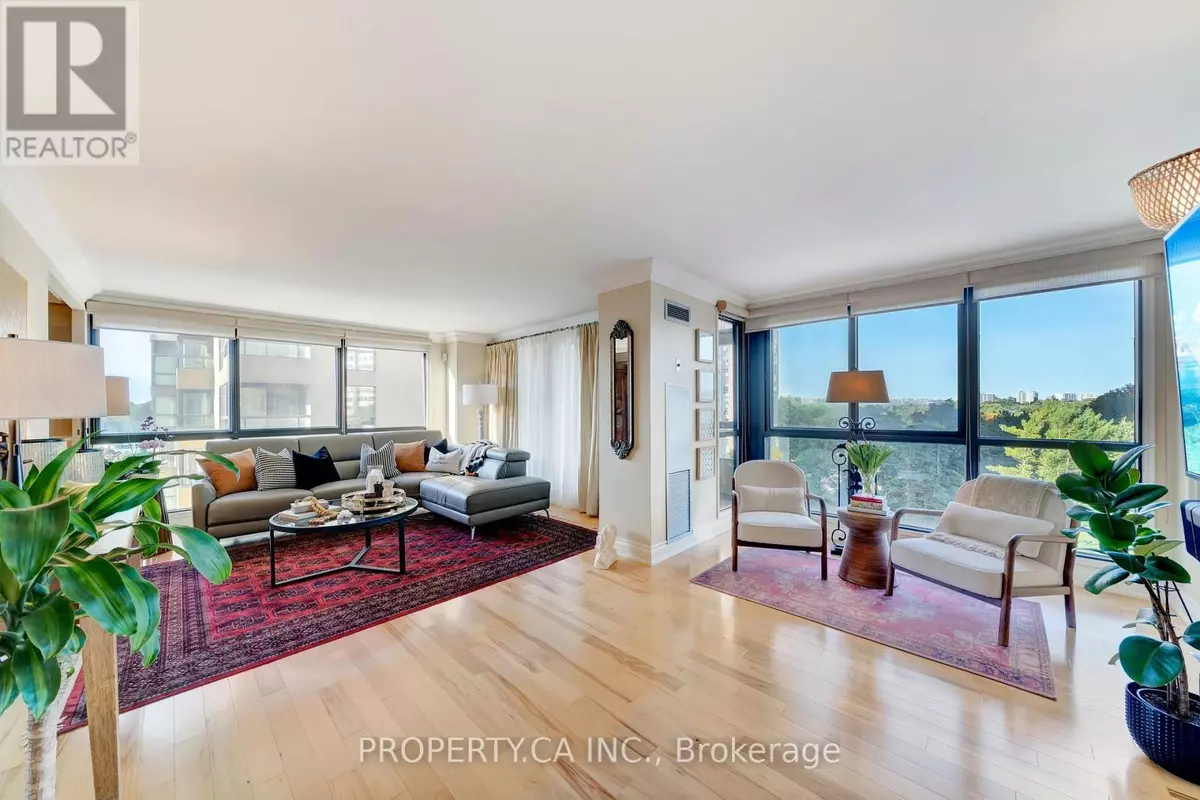
4 Beds
3 Baths
1,999 SqFt
4 Beds
3 Baths
1,999 SqFt
Key Details
Property Type Condo
Sub Type Condominium/Strata
Listing Status Active
Purchase Type For Sale
Square Footage 1,999 sqft
Price per Sqft $717
Subdivision Banbury-Don Mills
MLS® Listing ID C9398395
Bedrooms 4
Half Baths 1
Condo Fees $2,051/mo
Originating Board Toronto Regional Real Estate Board
Property Description
Location
Province ON
Rooms
Extra Room 1 Flat 5.77 m X 1.7 m Foyer
Extra Room 2 Flat 2.6 m X 1.9 m Bathroom
Extra Room 3 Flat 1.87 m X 1.5 m Bathroom
Extra Room 4 Flat 7.1 m X 4.22 m Living room
Extra Room 5 Flat 7.1 m X 4.22 m Dining room
Extra Room 6 Flat 6.2 m X 2.55 m Kitchen
Interior
Heating Forced air
Cooling Central air conditioning
Flooring Porcelain Tile, Hardwood
Exterior
Garage Yes
Fence Fenced yard
Community Features Pet Restrictions
Waterfront No
View Y/N No
Total Parking Spaces 1
Private Pool Yes
Others
Ownership Condominium/Strata

"My job is to find and attract mastery-based agents to the office, protect the culture, and make sure everyone is happy! "








