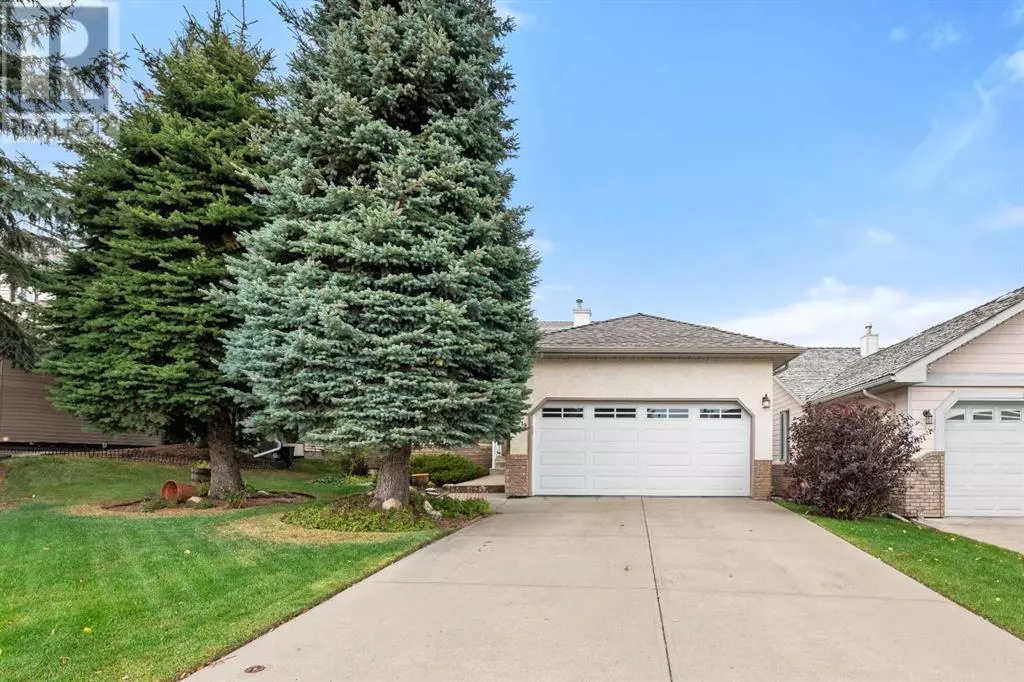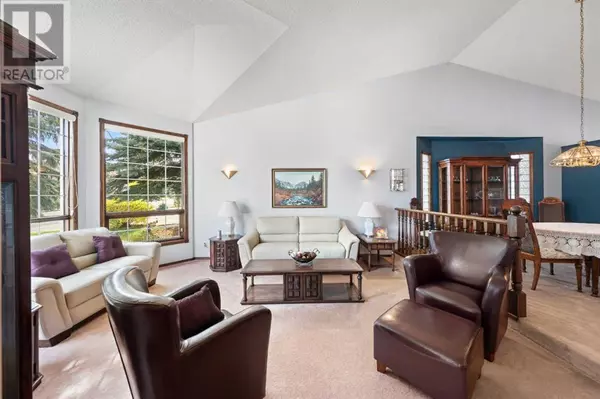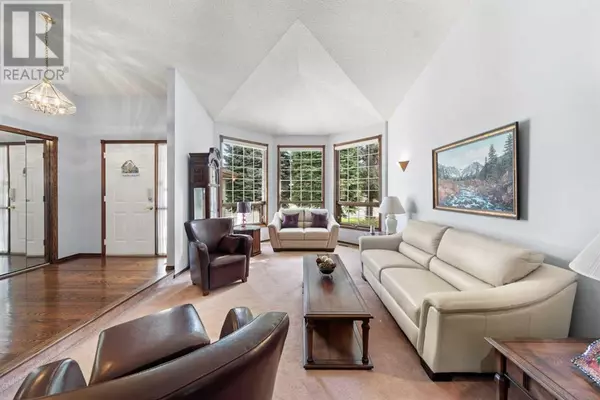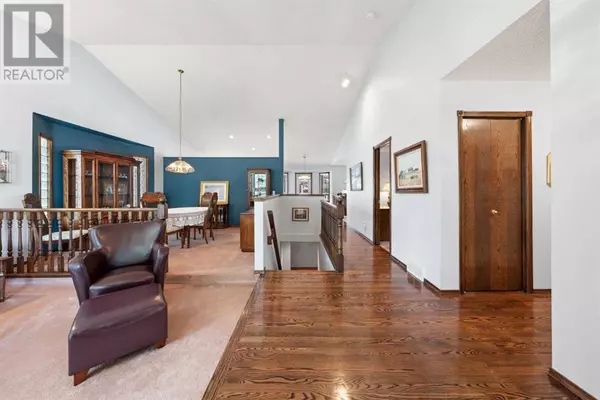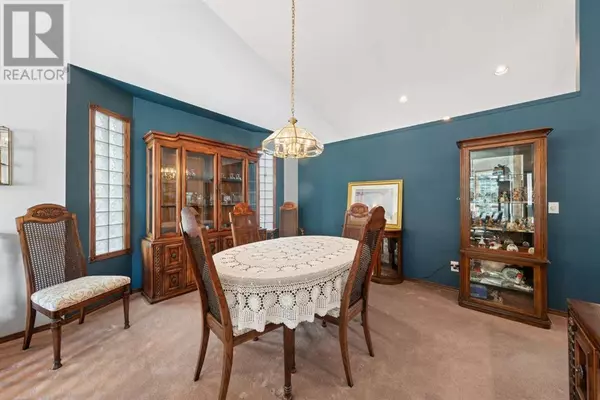
3 Beds
3 Baths
1,520 SqFt
3 Beds
3 Baths
1,520 SqFt
OPEN HOUSE
Sun Dec 22, 2:00pm - 4:00pm
Key Details
Property Type Single Family Home
Sub Type Freehold
Listing Status Active
Purchase Type For Sale
Square Footage 1,520 sqft
Price per Sqft $549
Subdivision Evergreen
MLS® Listing ID A2171571
Style Bungalow
Bedrooms 3
Half Baths 1
Originating Board Calgary Real Estate Board
Year Built 1993
Lot Size 5,338 Sqft
Acres 5338.9
Property Description
Location
Province AB
Rooms
Extra Room 1 Basement 13.67 Ft x 10.83 Ft Bedroom
Extra Room 2 Basement 22.00 Ft x 14.67 Ft Recreational, Games room
Extra Room 3 Basement 12.92 Ft x 11.00 Ft Bedroom
Extra Room 4 Basement 8.42 Ft x 4.92 Ft 4pc Bathroom
Extra Room 5 Basement 36.00 Ft x 27.67 Ft Other
Extra Room 6 Main level 12.50 Ft x 17.58 Ft Living room
Interior
Heating Forced air,
Cooling Central air conditioning
Flooring Carpeted, Hardwood, Linoleum
Fireplaces Number 1
Exterior
Parking Features Yes
Garage Spaces 2.0
Garage Description 2
Fence Fence
View Y/N No
Total Parking Spaces 6
Private Pool No
Building
Lot Description Lawn
Story 1
Architectural Style Bungalow
Others
Ownership Freehold

"My job is to find and attract mastery-based agents to the office, protect the culture, and make sure everyone is happy! "


