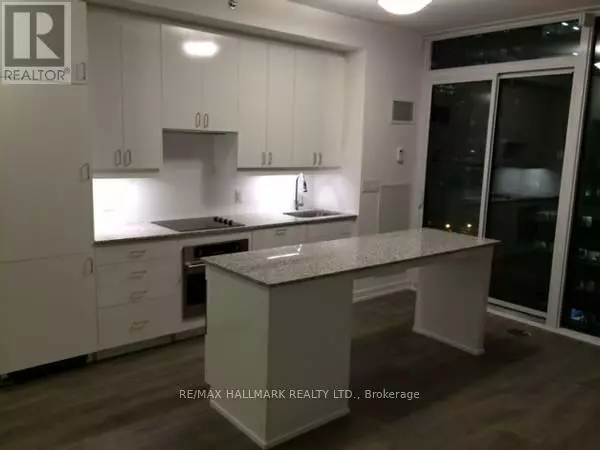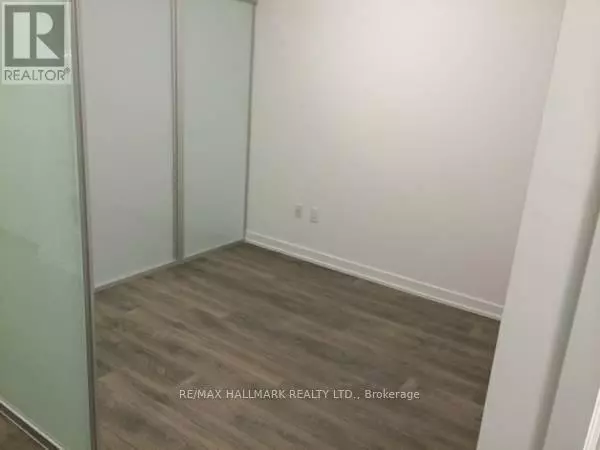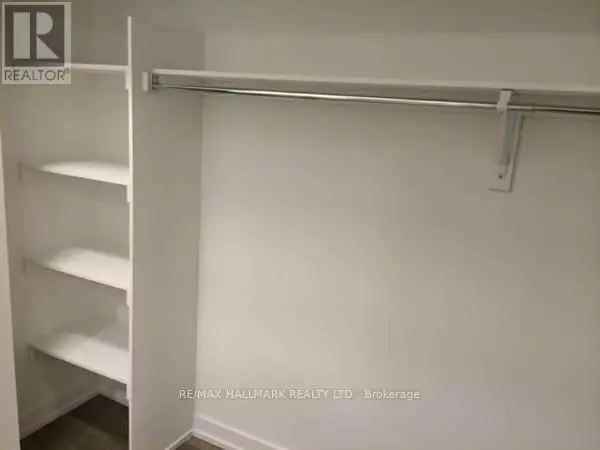1 Bed
1 Bath
499 SqFt
1 Bed
1 Bath
499 SqFt
Key Details
Property Type Condo
Sub Type Condominium/Strata
Listing Status Active
Purchase Type For Rent
Square Footage 499 sqft
Subdivision University
MLS® Listing ID C9388485
Bedrooms 1
Originating Board Toronto Regional Real Estate Board
Property Description
Location
Province ON
Rooms
Extra Room 1 Flat 4.87 m X 2.68 m Living room
Extra Room 2 Flat 4.87 m X 2.68 m Dining room
Extra Room 3 Flat 4.87 m X 1.88 m Kitchen
Extra Room 4 Flat 2.95 m X 2.74 m Bedroom
Interior
Heating Heat Pump
Cooling Central air conditioning
Flooring Laminate
Exterior
Parking Features No
Community Features Pets not Allowed
View Y/N Yes
View View
Private Pool No
Others
Ownership Condominium/Strata
Acceptable Financing Monthly
Listing Terms Monthly
"My job is to find and attract mastery-based agents to the office, protect the culture, and make sure everyone is happy! "








