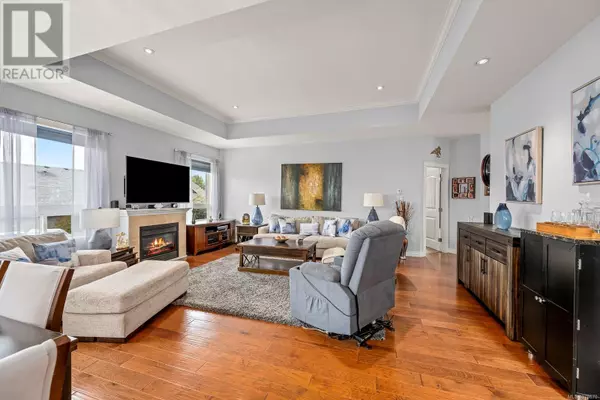
3 Beds
2 Baths
1,964 SqFt
3 Beds
2 Baths
1,964 SqFt
Key Details
Property Type Condo
Sub Type Strata
Listing Status Active
Purchase Type For Sale
Square Footage 1,964 sqft
Price per Sqft $437
Subdivision Courtenay West
MLS® Listing ID 978670
Bedrooms 3
Condo Fees $133/mo
Originating Board Vancouver Island Real Estate Board
Year Built 2012
Lot Size 6,970 Sqft
Acres 6970.0
Property Description
Location
Province BC
Zoning Residential
Rooms
Extra Room 1 Main level 14 ft X 12 ft Primary Bedroom
Extra Room 2 Main level 7'4 x 9'8 Laundry room
Extra Room 3 Main level Measurements not available x 12 ft Kitchen
Extra Room 4 Main level 14 ft X 20 ft Great room
Extra Room 5 Main level 3-Piece Ensuite
Extra Room 6 Main level 10 ft X 18 ft Dining room
Interior
Heating Heat Pump,
Cooling Fully air conditioned
Fireplaces Number 1
Exterior
Garage No
Community Features Pets Allowed, Family Oriented
Waterfront No
View Y/N No
Total Parking Spaces 4
Private Pool No
Others
Ownership Strata
Acceptable Financing Monthly
Listing Terms Monthly

"My job is to find and attract mastery-based agents to the office, protect the culture, and make sure everyone is happy! "








