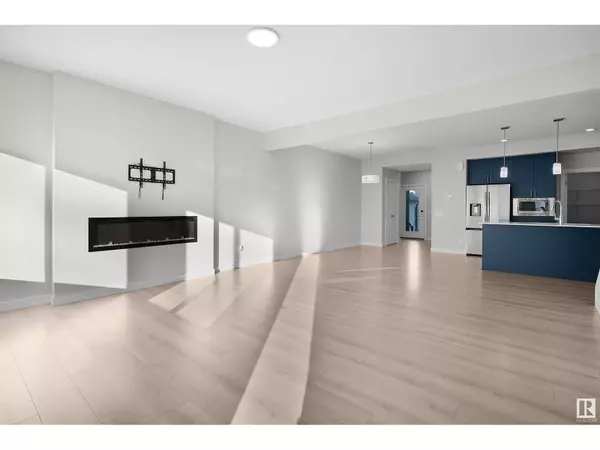
3 Beds
3 Baths
2,120 SqFt
3 Beds
3 Baths
2,120 SqFt
Key Details
Property Type Single Family Home
Sub Type Freehold
Listing Status Active
Purchase Type For Sale
Square Footage 2,120 sqft
Price per Sqft $275
Subdivision Crystallina Nera West
MLS® Listing ID E4410398
Bedrooms 3
Half Baths 1
Originating Board REALTORS® Association of Edmonton
Year Built 2022
Lot Size 3,098 Sqft
Acres 3098.4993
Property Description
Location
Province AB
Rooms
Extra Room 1 Main level 20'11 x 22'7 Living room
Extra Room 2 Main level 9'10 x 7'4 Dining room
Extra Room 3 Main level Measurements not available x 10 m Kitchen
Extra Room 4 Upper Level 12 m X 12 m Primary Bedroom
Extra Room 5 Upper Level Measurements not available x 10 m Bedroom 2
Extra Room 6 Upper Level 10 m x Measurements not available Bedroom 3
Interior
Heating Forced air
Fireplaces Type Insert
Exterior
Garage Yes
Waterfront No
View Y/N No
Total Parking Spaces 4
Private Pool No
Building
Story 2
Others
Ownership Freehold

"My job is to find and attract mastery-based agents to the office, protect the culture, and make sure everyone is happy! "








