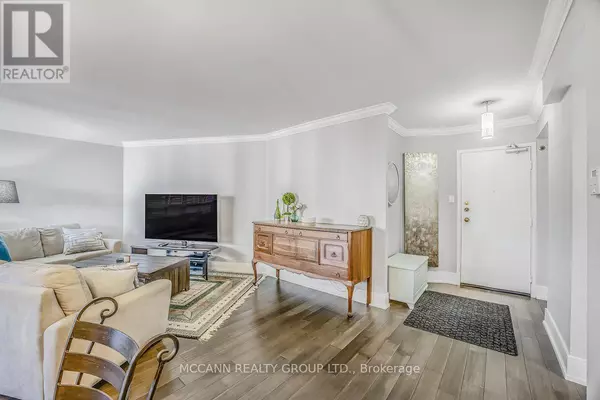
2 Beds
2 Baths
1,199 SqFt
2 Beds
2 Baths
1,199 SqFt
Key Details
Property Type Condo
Sub Type Condominium/Strata
Listing Status Active
Purchase Type For Sale
Square Footage 1,199 sqft
Price per Sqft $572
Subdivision Markland Wood
MLS® Listing ID W9396762
Bedrooms 2
Condo Fees $1,282/mo
Originating Board Toronto Regional Real Estate Board
Property Description
Location
Province ON
Rooms
Extra Room 1 Ground level 5.64 m X 6.22 m Living room
Extra Room 2 Ground level 5.64 m X 6.22 m Dining room
Extra Room 3 Ground level 3.35 m X 2.74 m Kitchen
Extra Room 4 Ground level 4.39 m X 7.16 m Primary Bedroom
Extra Room 5 Ground level 3.48 m X 4.32 m Bedroom 2
Interior
Heating Forced air
Cooling Wall unit
Flooring Hardwood
Exterior
Garage Yes
Community Features Pet Restrictions
Waterfront No
View Y/N No
Total Parking Spaces 1
Private Pool Yes
Others
Ownership Condominium/Strata

"My job is to find and attract mastery-based agents to the office, protect the culture, and make sure everyone is happy! "








