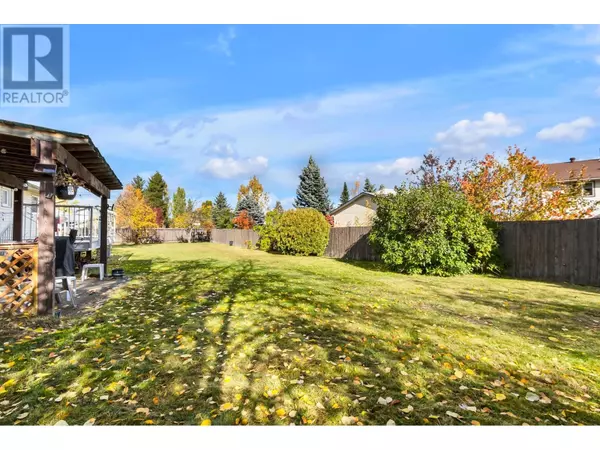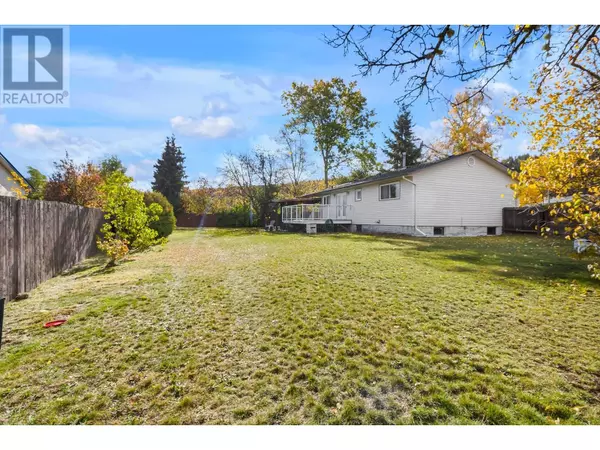
5 Beds
2 Baths
2,044 SqFt
5 Beds
2 Baths
2,044 SqFt
Key Details
Property Type Single Family Home
Sub Type Freehold
Listing Status Active
Purchase Type For Sale
Square Footage 2,044 sqft
Price per Sqft $217
MLS® Listing ID R2935703
Bedrooms 5
Originating Board BC Northern Real Estate Board
Year Built 1976
Lot Size 0.260 Acres
Acres 11323.0
Property Description
Location
Province BC
Rooms
Extra Room 1 Basement 16 ft , 3 in X 11 ft , 6 in Recreational, Games room
Extra Room 2 Basement 9 ft , 4 in X 12 ft , 6 in Recreational, Games room
Extra Room 3 Basement 9 ft X 14 ft Laundry room
Extra Room 4 Basement 9 ft , 3 in X 11 ft , 1 in Bedroom 4
Extra Room 5 Basement 13 ft X 7 ft Bedroom 5
Extra Room 6 Basement 5 ft , 6 in X 5 ft , 6 in Storage
Interior
Fireplaces Number 2
Exterior
Parking Features Yes
View Y/N No
Roof Type Conventional
Private Pool No
Building
Story 2
Others
Ownership Freehold

"My job is to find and attract mastery-based agents to the office, protect the culture, and make sure everyone is happy! "








