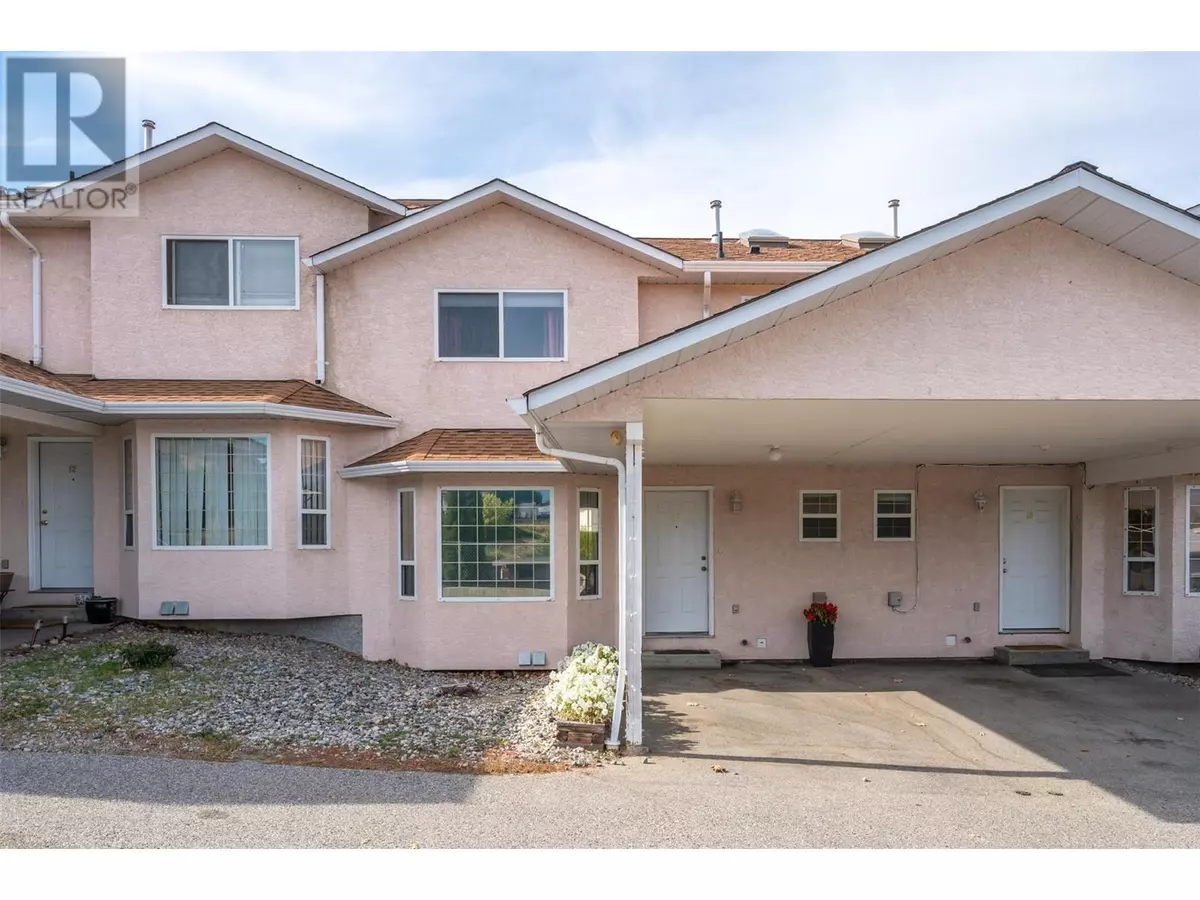
3 Beds
2 Baths
1,248 SqFt
3 Beds
2 Baths
1,248 SqFt
Key Details
Property Type Townhouse
Sub Type Townhouse
Listing Status Active
Purchase Type For Sale
Square Footage 1,248 sqft
Price per Sqft $383
Subdivision Main Town
MLS® Listing ID 10326184
Bedrooms 3
Half Baths 1
Condo Fees $304/mo
Originating Board Association of Interior REALTORS®
Year Built 1996
Property Description
Location
Province BC
Zoning Residential
Rooms
Extra Room 1 Second level 10'11'' x 14'5'' Primary Bedroom
Extra Room 2 Second level 11'1'' x 11'7'' Bedroom
Extra Room 3 Second level 9'7'' x 15'1'' Bedroom
Extra Room 4 Second level 9'8'' x 4'10'' 4pc Bathroom
Extra Room 5 Basement 11' x 29'8'' Unfinished Room
Extra Room 6 Main level 10'9'' x 22'4'' Living room
Interior
Heating Forced air, See remarks
Cooling Central air conditioning
Flooring Carpeted, Ceramic Tile, Linoleum
Exterior
Garage Yes
Fence Fence
Community Features Pet Restrictions, Pets Allowed With Restrictions
Waterfront No
View Y/N No
Roof Type Unknown
Private Pool No
Building
Story 2
Sewer Municipal sewage system
Others
Ownership Strata

"My job is to find and attract mastery-based agents to the office, protect the culture, and make sure everyone is happy! "








