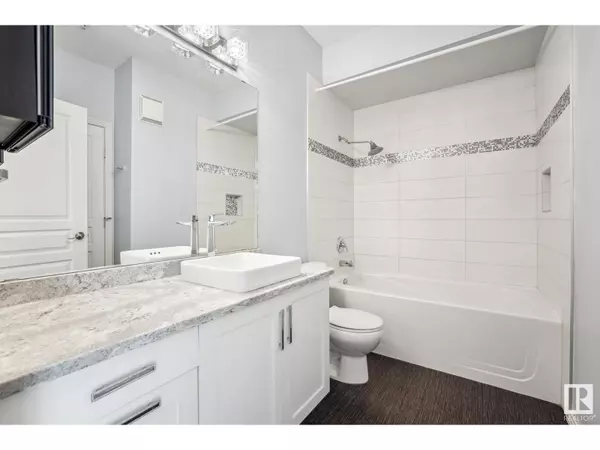
2 Beds
1 Bath
910 SqFt
2 Beds
1 Bath
910 SqFt
Key Details
Property Type Condo
Sub Type Condominium/Strata
Listing Status Active
Purchase Type For Sale
Square Footage 910 sqft
Price per Sqft $247
Subdivision Queen Mary Park
MLS® Listing ID E4410365
Bedrooms 2
Condo Fees $396/mo
Originating Board REALTORS® Association of Edmonton
Year Built 2004
Lot Size 520 Sqft
Acres 520.1121
Property Description
Location
Province AB
Rooms
Extra Room 1 Main level 3.87 m X 5.7 m Living room
Extra Room 2 Main level 4.17 m X 3.89 m Dining room
Extra Room 3 Main level Measurements not available Kitchen
Extra Room 4 Main level 3.21 m x Measurements not available Primary Bedroom
Extra Room 5 Main level 2.88 m x Measurements not available Bedroom 2
Interior
Heating Forced air
Exterior
Garage Yes
Waterfront No
View Y/N No
Total Parking Spaces 1
Private Pool No
Others
Ownership Condominium/Strata

"My job is to find and attract mastery-based agents to the office, protect the culture, and make sure everyone is happy! "








