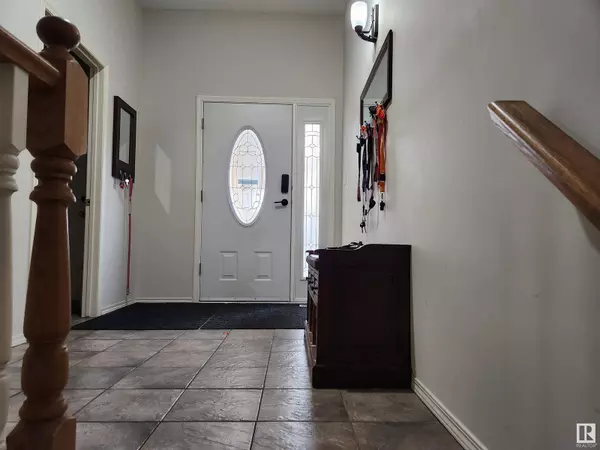
4 Beds
3 Baths
1,517 SqFt
4 Beds
3 Baths
1,517 SqFt
Key Details
Property Type Single Family Home
Sub Type Freehold
Listing Status Active
Purchase Type For Sale
Square Footage 1,517 sqft
Price per Sqft $346
Subdivision Crystal Heights (Sherwood Park)
MLS® Listing ID E4410357
Style Bungalow
Bedrooms 4
Originating Board REALTORS® Association of Edmonton
Year Built 1993
Lot Size 6,307 Sqft
Acres 6307.6514
Property Description
Location
Province AB
Rooms
Extra Room 1 Basement 2.84 m X 4.04 m Bedroom 3
Extra Room 2 Basement 3.13 m X 4.46 m Bedroom 4
Extra Room 3 Main level 5 m X 4.33 m Living room
Extra Room 4 Main level 3.22 m X 4.1 m Dining room
Extra Room 5 Main level 5.5 m X 4.3 m Kitchen
Extra Room 6 Main level 5.32 m X 3.35 m Primary Bedroom
Interior
Heating Forced air
Exterior
Garage Yes
Fence Fence
Waterfront No
View Y/N No
Total Parking Spaces 4
Private Pool No
Building
Story 1
Architectural Style Bungalow
Others
Ownership Freehold

"My job is to find and attract mastery-based agents to the office, protect the culture, and make sure everyone is happy! "








