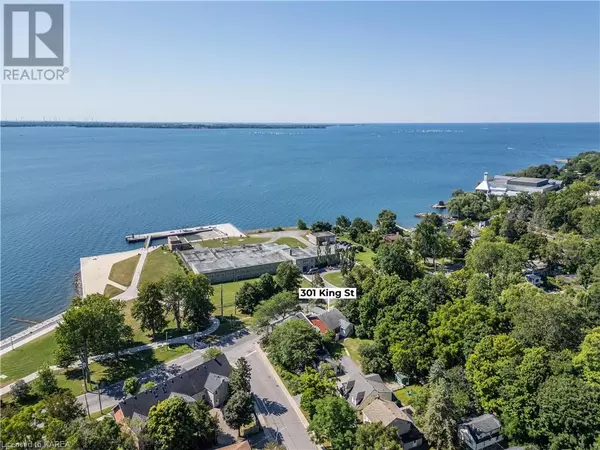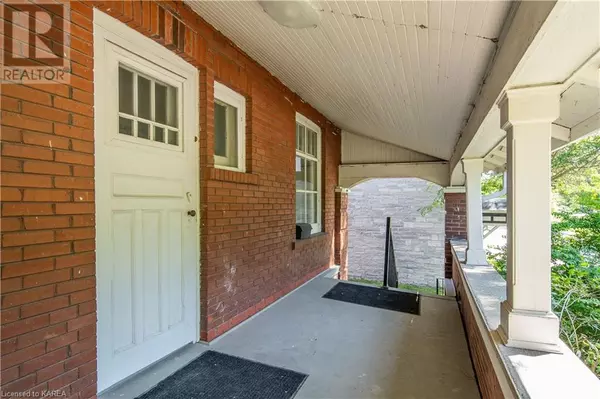
8 Beds
2 Baths
3,022 SqFt
8 Beds
2 Baths
3,022 SqFt
Key Details
Property Type Single Family Home
Sub Type Freehold
Listing Status Active
Purchase Type For Sale
Square Footage 3,022 sqft
Price per Sqft $395
Subdivision 14 - Central City East
MLS® Listing ID 40662910
Bedrooms 8
Originating Board Kingston & Area Real Estate Association
Year Built 1921
Property Description
Location
Province ON
Rooms
Extra Room 1 Second level 11'2'' x 12'6'' Bedroom
Extra Room 2 Second level 9'1'' x 12'11'' Bedroom
Extra Room 3 Second level 11'11'' x 14'0'' Bedroom
Extra Room 4 Basement 11'8'' x 29'8'' Storage
Extra Room 5 Basement 13'3'' x 32'3'' Storage
Extra Room 6 Basement 12'9'' x 29'8'' Storage
Interior
Heating Forced air, Radiant heat
Cooling None
Exterior
Garage No
Waterfront No
View Y/N Yes
View Lake view
Total Parking Spaces 4
Private Pool No
Building
Story 1.5
Sewer Municipal sewage system
Others
Ownership Freehold

"My job is to find and attract mastery-based agents to the office, protect the culture, and make sure everyone is happy! "








