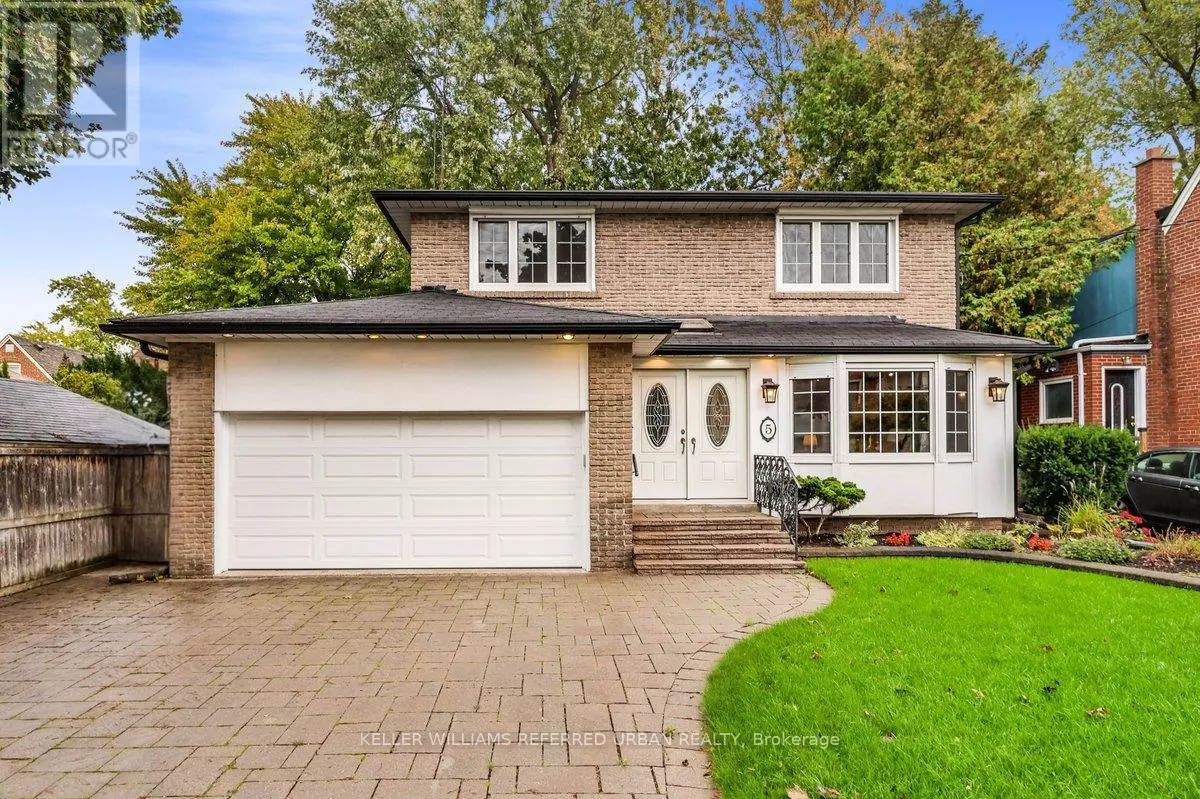
4 Beds
4 Baths
4 Beds
4 Baths
Key Details
Property Type Single Family Home
Sub Type Freehold
Listing Status Active
Purchase Type For Sale
Subdivision Willowdale West
MLS® Listing ID C9395827
Bedrooms 4
Half Baths 1
Originating Board Toronto Regional Real Estate Board
Property Description
Location
Province ON
Rooms
Extra Room 1 Second level 2.82 m X 1.96 m Laundry room
Extra Room 2 Second level 4.23 m X 3.99 m Primary Bedroom
Extra Room 3 Second level 4.01 m X 3.6 m Bedroom 2
Extra Room 4 Second level 4.37 m X 2.83 m Bedroom 3
Extra Room 5 Second level 4.36 m X 3 m Bedroom 4
Extra Room 6 Basement 7.74 m X 3.59 m Family room
Interior
Heating Forced air
Cooling Central air conditioning
Flooring Hardwood
Fireplaces Number 1
Exterior
Garage Yes
Waterfront No
View Y/N No
Total Parking Spaces 4
Private Pool No
Building
Story 2
Sewer Sanitary sewer
Others
Ownership Freehold

"My job is to find and attract mastery-based agents to the office, protect the culture, and make sure everyone is happy! "








