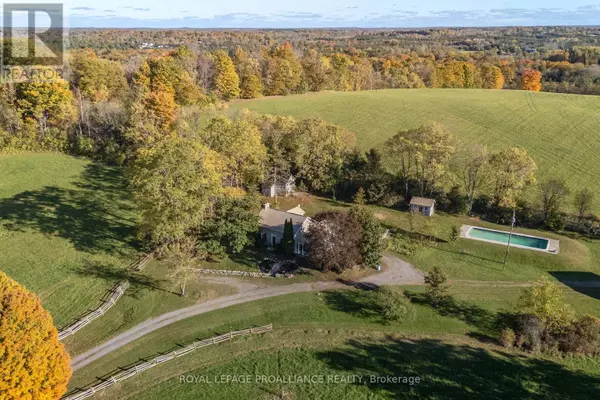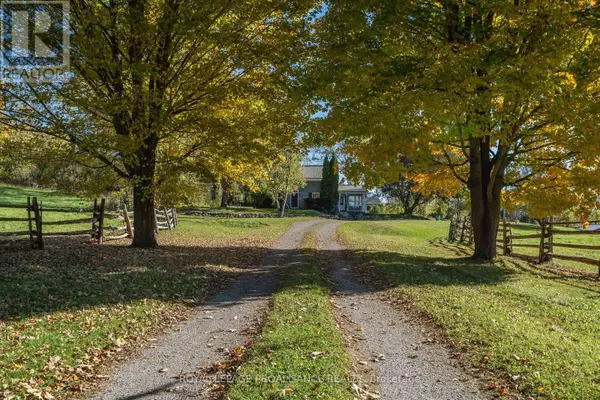
4 Beds
2 Baths
4 Beds
2 Baths
Key Details
Property Type Single Family Home
Sub Type Freehold
Listing Status Active
Purchase Type For Sale
MLS® Listing ID X9396011
Bedrooms 4
Half Baths 1
Originating Board Central Lakes Association of REALTORS®
Property Description
Location
Province ON
Lake Name Moira
Rooms
Extra Room 1 Main level 6.5 m X 7.42 m Living room
Extra Room 2 Main level 3.72 m X 4.82 m Dining room
Extra Room 3 Main level 3.19 m X 2.45 m Office
Extra Room 4 Main level 3.63 m X 2.64 m Kitchen
Extra Room 5 Main level 4.14 m X 2.38 m Eating area
Extra Room 6 Main level 3.96 m X 3.98 m Laundry room
Interior
Heating Heat Pump
Exterior
Parking Features No
Community Features Fishing
View Y/N Yes
View River view
Total Parking Spaces 6
Private Pool Yes
Building
Story 2
Sewer Septic System
Water Moira
Others
Ownership Freehold

"My job is to find and attract mastery-based agents to the office, protect the culture, and make sure everyone is happy! "








