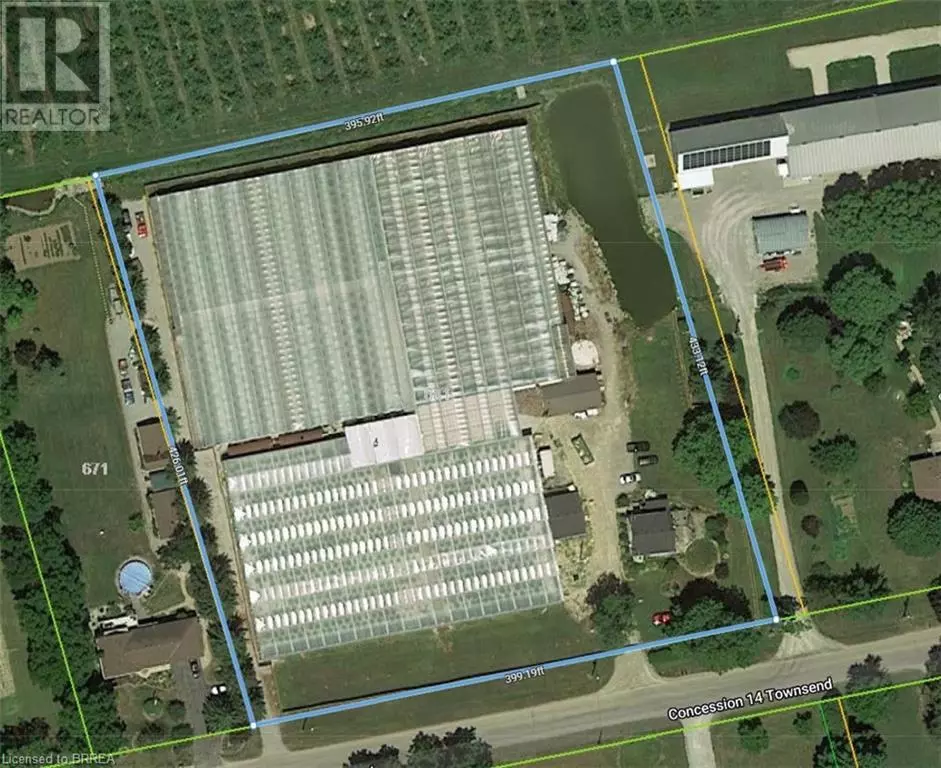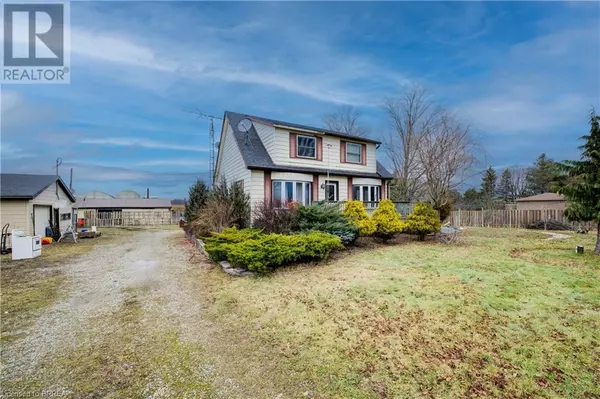
5 Beds
1 Bath
1,883 SqFt
5 Beds
1 Bath
1,883 SqFt
Key Details
Property Type Vacant Land
Sub Type Freehold
Listing Status Active
Purchase Type For Sale
Square Footage 1,883 sqft
Price per Sqft $955
Subdivision Rural Townsend
MLS® Listing ID 40659268
Style 2 Level
Bedrooms 5
Originating Board Brantford Regional Real Estate Assn Inc
Lot Size 3.909 Acres
Acres 170276.05
Property Description
Location
Province ON
Rooms
Extra Room 1 Second level 13'0'' x 13'6'' Primary Bedroom
Extra Room 2 Second level 12'6'' x 7'6'' Bedroom
Extra Room 3 Second level 9'2'' x 13'7'' Bedroom
Extra Room 4 Second level 9'11'' x 13'7'' Bedroom
Extra Room 5 Main level 7'5'' x 10'0'' 4pc Bathroom
Extra Room 6 Main level 9'2'' x 13'6'' Kitchen
Interior
Heating Forced air,
Exterior
Parking Features Yes
View Y/N No
Private Pool No
Building
Story 2
Sewer Septic System
Architectural Style 2 Level
Others
Ownership Freehold

"My job is to find and attract mastery-based agents to the office, protect the culture, and make sure everyone is happy! "








