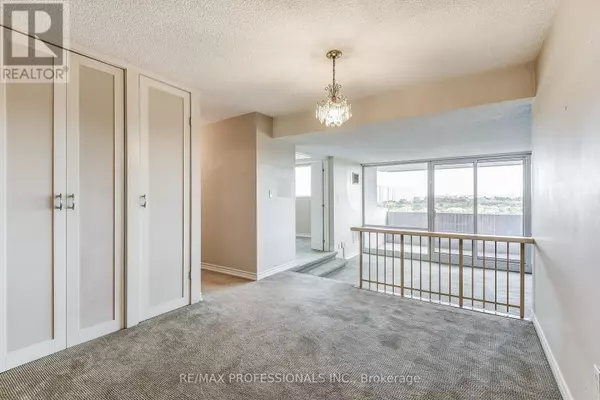
3 Beds
2 Baths
1,199 SqFt
3 Beds
2 Baths
1,199 SqFt
Key Details
Property Type Condo
Sub Type Condominium/Strata
Listing Status Active
Purchase Type For Sale
Square Footage 1,199 sqft
Price per Sqft $532
Subdivision Rockcliffe-Smythe
MLS® Listing ID W9395543
Bedrooms 3
Condo Fees $922/mo
Originating Board Toronto Regional Real Estate Board
Property Description
Location
Province ON
Rooms
Extra Room 1 Main level 5.46 m X 3.65 m Living room
Extra Room 2 Main level 4.13 m X 3.09 m Dining room
Extra Room 3 Main level 4.28 m X 2.27 m Kitchen
Extra Room 4 Main level 4.58 m X 3.86 m Bedroom
Extra Room 5 Main level 4.01 m X 2.91 m Bedroom 2
Extra Room 6 Main level 4.01 m X 2.73 m Bedroom 3
Interior
Heating Forced air
Cooling Central air conditioning
Flooring Carpeted
Exterior
Garage Yes
Community Features Pet Restrictions
Waterfront No
View Y/N Yes
View River view
Total Parking Spaces 1
Private Pool Yes
Others
Ownership Condominium/Strata

"My job is to find and attract mastery-based agents to the office, protect the culture, and make sure everyone is happy! "








