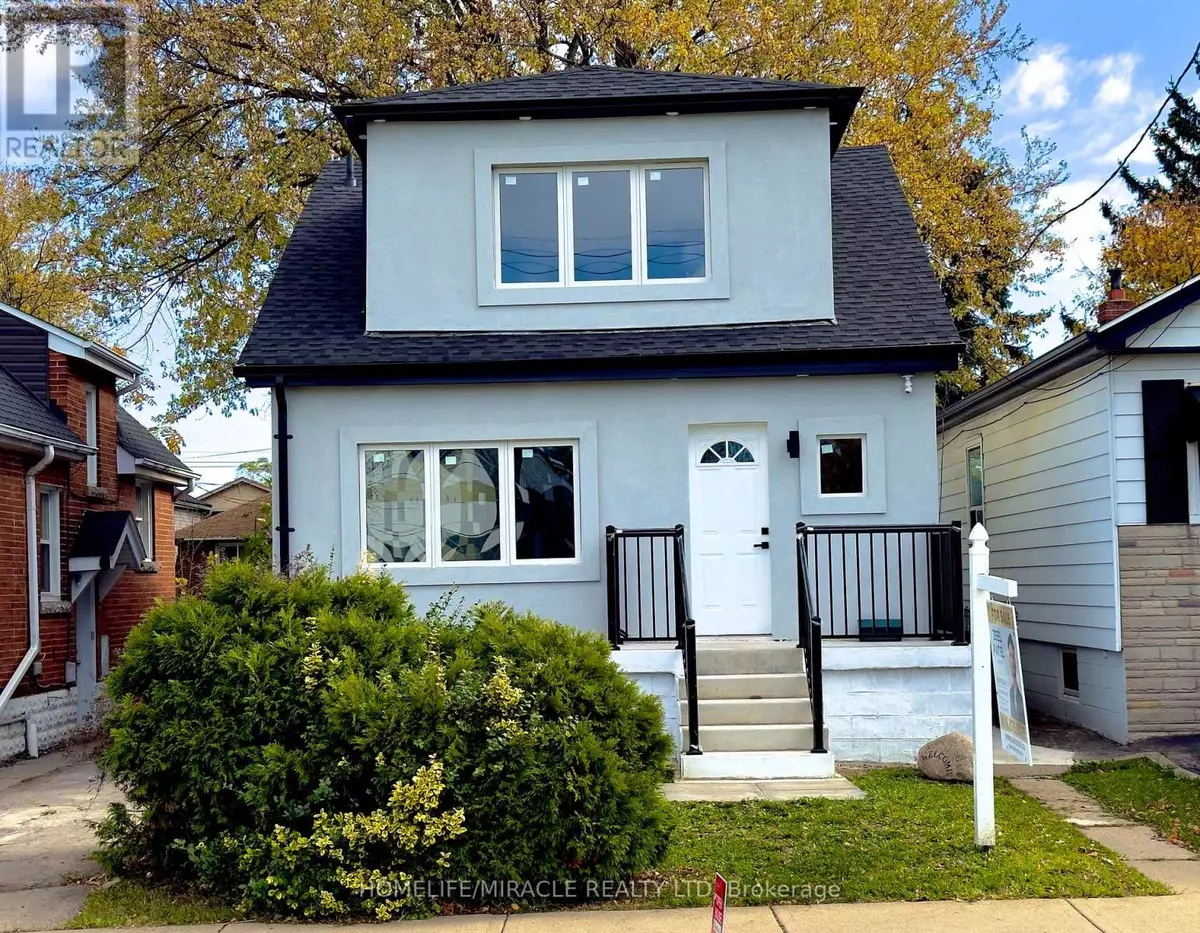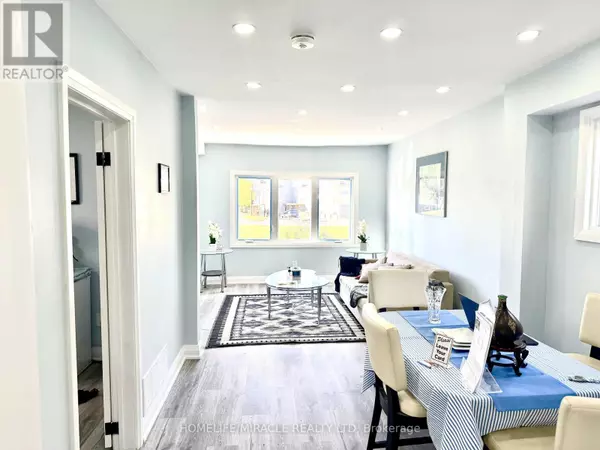7 Beds
4 Baths
1,999 SqFt
7 Beds
4 Baths
1,999 SqFt
Key Details
Property Type Single Family Home
Sub Type Freehold
Listing Status Active
Purchase Type For Sale
Square Footage 1,999 sqft
Price per Sqft $375
Subdivision Normanhurst
MLS® Listing ID X9394758
Bedrooms 7
Half Baths 1
Originating Board Toronto Regional Real Estate Board
Property Description
Location
Province ON
Rooms
Extra Room 1 Second level 3.66 m X 3.33 m Primary Bedroom
Extra Room 2 Second level 3.35 m X 3.15 m Bedroom 2
Extra Room 3 Second level 3.15 m X 2.64 m Bedroom 3
Extra Room 4 Second level 1.5 m X 0.85 m Bathroom
Extra Room 5 Second level 1.5 m X 0.85 m Bathroom
Extra Room 6 Basement Measurements not available Bathroom
Interior
Heating Forced air
Exterior
Parking Features Yes
View Y/N No
Total Parking Spaces 4
Private Pool No
Building
Story 2
Sewer Sanitary sewer
Others
Ownership Freehold
"My job is to find and attract mastery-based agents to the office, protect the culture, and make sure everyone is happy! "








