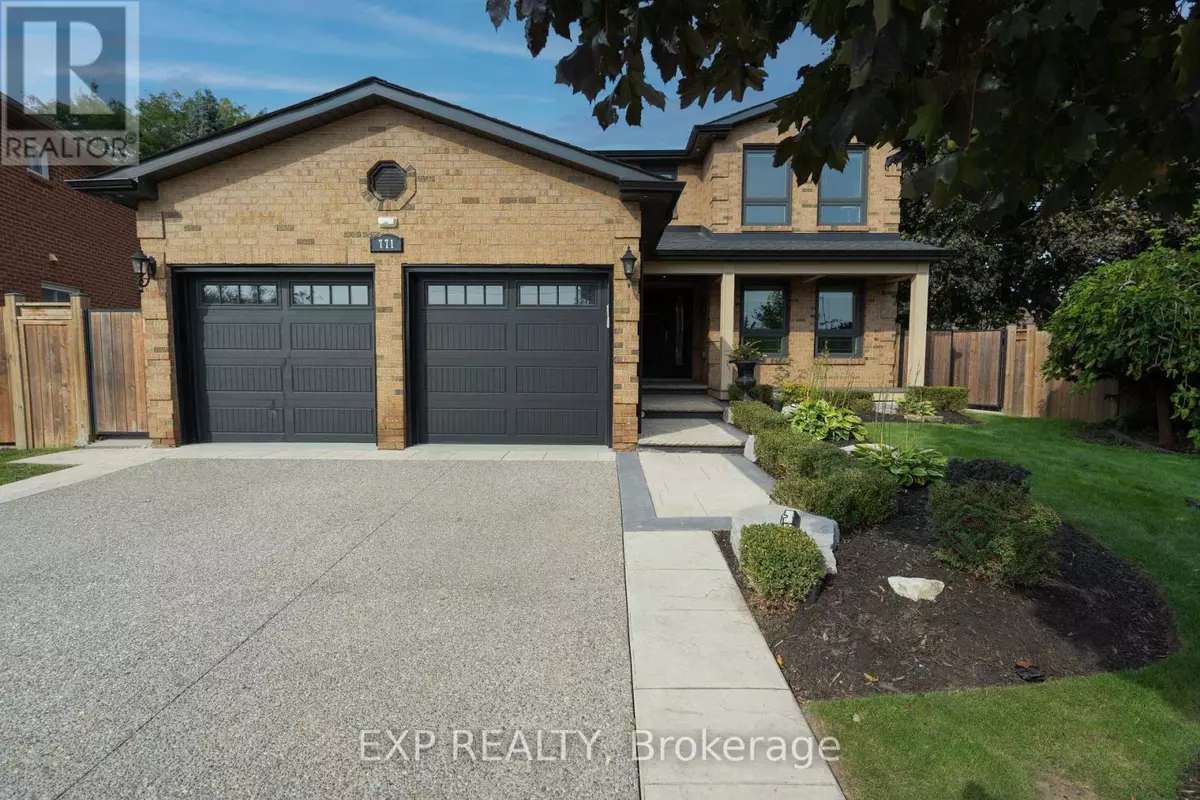
4 Beds
4 Baths
1,999 SqFt
4 Beds
4 Baths
1,999 SqFt
Key Details
Property Type Single Family Home
Sub Type Freehold
Listing Status Active
Purchase Type For Sale
Square Footage 1,999 sqft
Price per Sqft $850
Subdivision Lakeview
MLS® Listing ID W9394373
Bedrooms 4
Half Baths 1
Originating Board Toronto Regional Real Estate Board
Property Description
Location
Province ON
Rooms
Extra Room 1 Second level 5.12 m X 3.35 m Primary Bedroom
Extra Room 2 Second level 4.27 m X 3.35 m Bedroom
Extra Room 3 Second level 3.38 m X 3.44 m Bedroom 2
Extra Room 4 Basement 1.83 m X 1.52 m Cold room
Extra Room 5 Basement 8.53 m X 3.47 m Great room
Extra Room 6 Basement 3.9 m X 3.8 m Bedroom
Interior
Heating Forced air
Cooling Central air conditioning
Flooring Hardwood, Ceramic, Laminate
Fireplaces Number 2
Exterior
Garage Yes
Waterfront No
View Y/N No
Total Parking Spaces 6
Private Pool No
Building
Story 2
Sewer Sanitary sewer
Others
Ownership Freehold

"My job is to find and attract mastery-based agents to the office, protect the culture, and make sure everyone is happy! "








