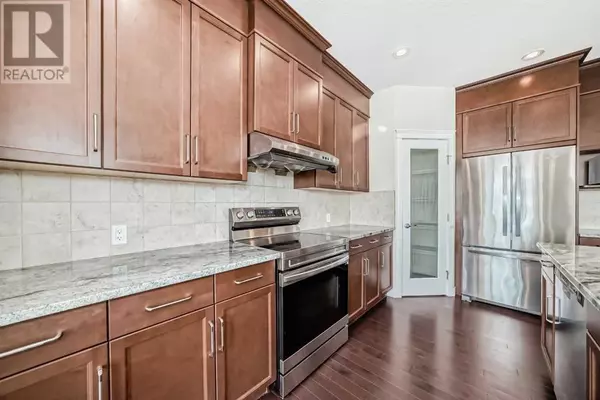
8 Beds
5 Baths
2,392 SqFt
8 Beds
5 Baths
2,392 SqFt
Key Details
Property Type Single Family Home
Sub Type Freehold
Listing Status Active
Purchase Type For Sale
Square Footage 2,392 sqft
Price per Sqft $351
Subdivision Redstone
MLS® Listing ID A2172758
Bedrooms 8
Half Baths 1
Originating Board Calgary Real Estate Board
Year Built 2014
Lot Size 4,165 Sqft
Acres 4165.6333
Property Description
Location
Province AB
Rooms
Extra Room 1 Second level 13.08 Ft x 15.17 Ft Primary Bedroom
Extra Room 2 Second level 12.50 Ft x 9.75 Ft Bedroom
Extra Room 3 Second level 9.75 Ft x 14.75 Ft Bedroom
Extra Room 4 Second level 9.92 Ft x 12.17 Ft Bedroom
Extra Room 5 Second level Measurements not available 5pc Bathroom
Extra Room 6 Second level 14.58 Ft x 15.92 Ft Bonus Room
Interior
Heating Forced air,
Cooling Central air conditioning
Flooring Carpeted, Hardwood
Fireplaces Number 1
Exterior
Garage Yes
Garage Spaces 2.0
Garage Description 2
Fence Partially fenced
Waterfront No
View Y/N No
Total Parking Spaces 5
Private Pool No
Building
Story 2
Others
Ownership Freehold

"My job is to find and attract mastery-based agents to the office, protect the culture, and make sure everyone is happy! "








