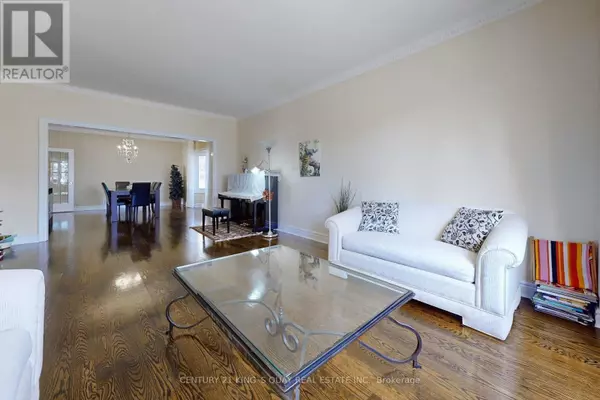
8 Beds
6 Baths
8 Beds
6 Baths
Key Details
Property Type Single Family Home
Sub Type Freehold
Listing Status Active
Purchase Type For Sale
Subdivision Bayview Glen
MLS® Listing ID N9394224
Bedrooms 8
Half Baths 1
Originating Board Toronto Regional Real Estate Board
Property Description
Location
Province ON
Rooms
Extra Room 1 Second level 4.5 m X 3.63 m Bedroom 4
Extra Room 2 Second level 4.03 m X 3.87 m Bedroom 5
Extra Room 3 Second level 6.68 m X 6.23 m Primary Bedroom
Extra Room 4 Second level 4.52 m X 4.04 m Bedroom 2
Extra Room 5 Second level 4.5 m X 3.71 m Bedroom 3
Extra Room 6 Ground level 6.09 m X 3.97 m Living room
Interior
Heating Forced air
Cooling Central air conditioning
Flooring Hardwood, Ceramic
Exterior
Garage Yes
Waterfront No
View Y/N No
Total Parking Spaces 13
Private Pool No
Building
Story 2
Sewer Sanitary sewer
Others
Ownership Freehold

"My job is to find and attract mastery-based agents to the office, protect the culture, and make sure everyone is happy! "








