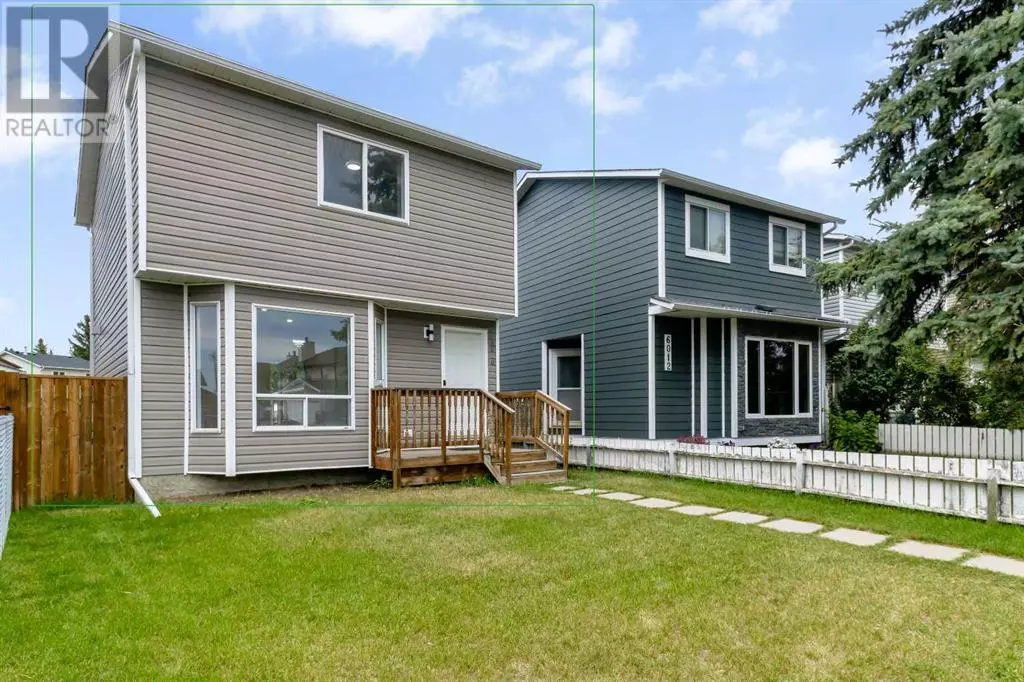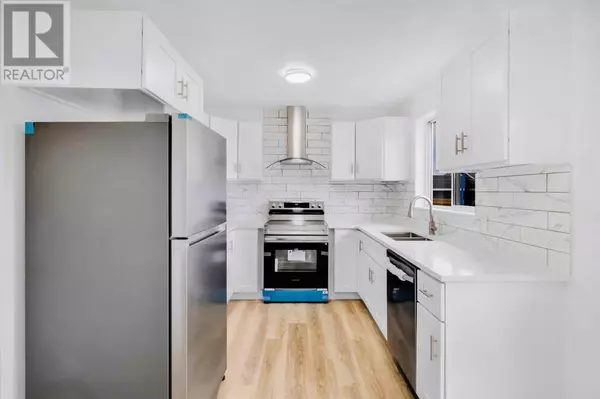
3 Beds
2 Baths
1,055 SqFt
3 Beds
2 Baths
1,055 SqFt
Key Details
Property Type Single Family Home
Sub Type Freehold
Listing Status Active
Purchase Type For Sale
Square Footage 1,055 sqft
Price per Sqft $473
Subdivision Martindale
MLS® Listing ID A2172753
Bedrooms 3
Originating Board Calgary Real Estate Board
Year Built 1989
Lot Size 3,556 Sqft
Acres 3556.0
Property Description
Location
Province AB
Rooms
Extra Room 1 Second level 13.42 Ft x 15.92 Ft Primary Bedroom
Extra Room 2 Second level 12.92 Ft x 10.25 Ft Bedroom
Extra Room 3 Second level 12.17 Ft x 10.33 Ft Bedroom
Extra Room 4 Second level 9.92 Ft x 6.00 Ft 4pc Bathroom
Extra Room 5 Basement 4.92 Ft x 4.67 Ft 3pc Bathroom
Extra Room 6 Main level 13.00 Ft x 14.92 Ft Living room
Interior
Heating , Other, Forced air,
Cooling None
Flooring Vinyl, Vinyl Plank
Fireplaces Number 1
Exterior
Parking Features No
Fence Fence
View Y/N No
Private Pool No
Building
Lot Description Garden Area
Story 2
Others
Ownership Freehold

"My job is to find and attract mastery-based agents to the office, protect the culture, and make sure everyone is happy! "








