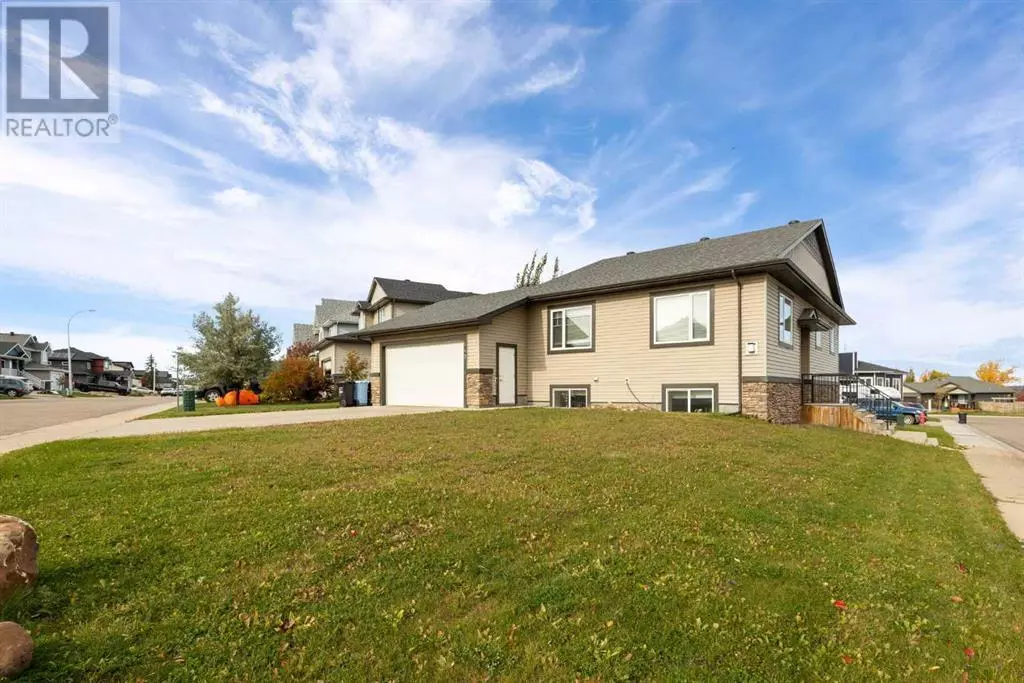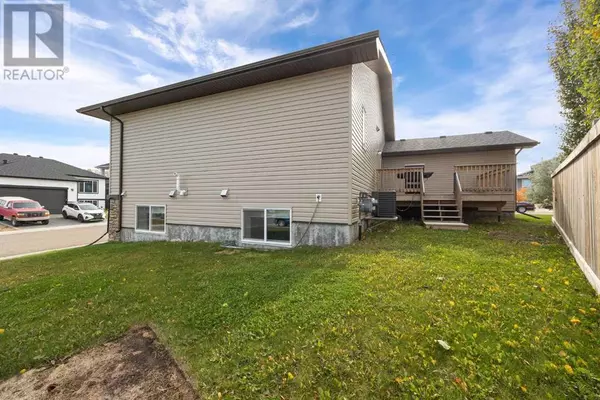
4 Beds
3 Baths
1,334 SqFt
4 Beds
3 Baths
1,334 SqFt
Key Details
Property Type Single Family Home
Sub Type Freehold
Listing Status Active
Purchase Type For Sale
Square Footage 1,334 sqft
Price per Sqft $344
Subdivision Beacon Hill
MLS® Listing ID A2172715
Style Bi-level
Bedrooms 4
Originating Board Fort McMurray REALTORS®
Year Built 2017
Lot Size 6,765 Sqft
Acres 6765.23
Property Description
Location
Province AB
Rooms
Extra Room 1 Basement .00 Ft x .00 Ft Laundry room
Extra Room 2 Basement 11.92 Ft x 13.25 Ft 5pc Bathroom
Extra Room 3 Basement 12.08 Ft x 13.25 Ft Bedroom
Extra Room 4 Basement 11.92 Ft x 13.25 Ft Bedroom
Extra Room 5 Basement 26.33 Ft x 20.33 Ft Family room
Extra Room 6 Basement 11.58 Ft x 9.17 Ft Furnace
Interior
Heating Other
Cooling Central air conditioning
Flooring Vinyl Plank
Fireplaces Number 1
Exterior
Garage Yes
Garage Spaces 2.0
Garage Description 2
Fence Partially fenced
Waterfront No
View Y/N No
Total Parking Spaces 4
Private Pool No
Building
Story 1
Architectural Style Bi-level
Others
Ownership Freehold

"My job is to find and attract mastery-based agents to the office, protect the culture, and make sure everyone is happy! "








