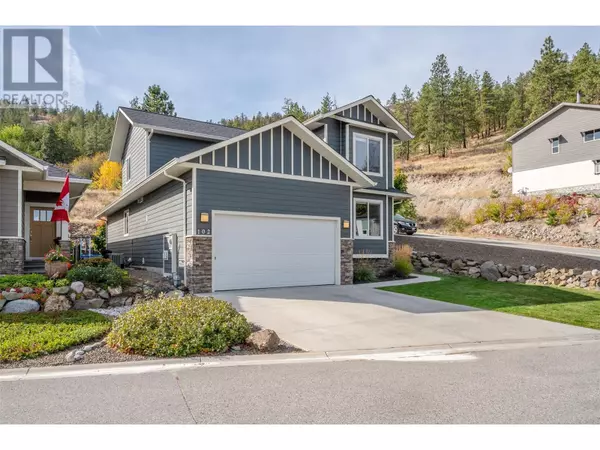
3 Beds
3 Baths
2,068 SqFt
3 Beds
3 Baths
2,068 SqFt
Key Details
Property Type Condo
Sub Type Strata
Listing Status Active
Purchase Type For Sale
Square Footage 2,068 sqft
Price per Sqft $429
Subdivision Main Town
MLS® Listing ID 10326090
Bedrooms 3
Half Baths 1
Condo Fees $35/mo
Originating Board Association of Interior REALTORS®
Year Built 2014
Lot Size 6,969 Sqft
Acres 6969.6
Property Description
Location
Province BC
Zoning Residential
Rooms
Extra Room 1 Second level Measurements not available 4pc Bathroom
Extra Room 2 Second level 11' x 9' Bedroom
Extra Room 3 Second level 13' x 11' Bedroom
Extra Room 4 Second level 14'4'' x 13' Family room
Extra Room 5 Main level Measurements not available 2pc Bathroom
Extra Room 6 Main level Measurements not available 5pc Ensuite bath
Interior
Heating Forced air, See remarks
Cooling Heat Pump
Flooring Carpeted, Laminate, Tile
Fireplaces Type Unknown
Exterior
Garage Yes
Garage Spaces 2.0
Garage Description 2
Community Features Family Oriented, Pets Allowed
Waterfront No
View Y/N Yes
View Mountain view
Roof Type Unknown
Total Parking Spaces 2
Private Pool No
Building
Lot Description Landscaped, Underground sprinkler
Story 2
Sewer Municipal sewage system
Others
Ownership Strata

"My job is to find and attract mastery-based agents to the office, protect the culture, and make sure everyone is happy! "








