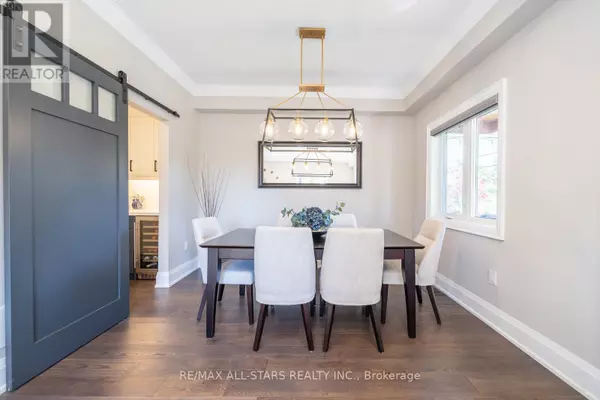
5 Beds
5 Baths
2,499 SqFt
5 Beds
5 Baths
2,499 SqFt
Key Details
Property Type Single Family Home
Sub Type Freehold
Listing Status Active
Purchase Type For Sale
Square Footage 2,499 sqft
Price per Sqft $720
Subdivision Rural Whitchurch-Stouffville
MLS® Listing ID N9393514
Bedrooms 5
Half Baths 1
Originating Board Toronto Regional Real Estate Board
Property Description
Location
Province ON
Rooms
Extra Room 1 Second level 4.38 m X 7.38 m Primary Bedroom
Extra Room 2 Second level 3.11 m X 3.33 m Bedroom 2
Extra Room 3 Second level 3.34 m X 3.11 m Bedroom 3
Extra Room 4 Second level 3.88 m X 3.16 m Bedroom 4
Extra Room 5 Lower level 2.74 m X 4.54 m Bedroom 5
Extra Room 6 Lower level 3.05 m X 4.62 m Other
Interior
Heating Forced air
Cooling Central air conditioning
Flooring Laminate, Hardwood
Fireplaces Number 1
Exterior
Garage Yes
Fence Fenced yard
Waterfront No
View Y/N Yes
View View
Total Parking Spaces 5
Private Pool Yes
Building
Lot Description Landscaped, Lawn sprinkler
Story 2
Sewer Septic System
Others
Ownership Freehold

"My job is to find and attract mastery-based agents to the office, protect the culture, and make sure everyone is happy! "








