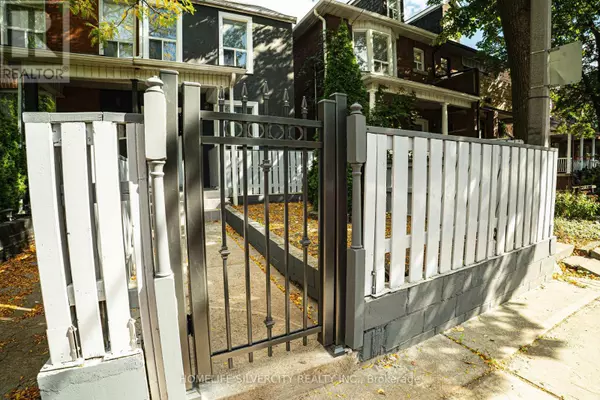
4 Beds
4 Baths
1,499 SqFt
4 Beds
4 Baths
1,499 SqFt
Key Details
Property Type Single Family Home
Sub Type Freehold
Listing Status Active
Purchase Type For Sale
Square Footage 1,499 sqft
Price per Sqft $899
Subdivision Junction Area
MLS® Listing ID W9393242
Bedrooms 4
Half Baths 2
Originating Board Toronto Regional Real Estate Board
Property Description
Location
Province ON
Rooms
Extra Room 1 Second level 3.99 m X 2.99 m Primary Bedroom
Extra Room 2 Second level 3.65 m X 2.94 m Bedroom 2
Extra Room 3 Second level 3.59 m X 2.49 m Bedroom 3
Extra Room 4 Basement 2.97 m X 3.04 m Bedroom 4
Extra Room 5 Basement 3.86 m X 3.2 m Living room
Extra Room 6 Basement 3.86 m X 3.2 m Kitchen
Interior
Heating Forced air
Cooling Central air conditioning
Exterior
Parking Features Yes
Fence Fenced yard
View Y/N No
Total Parking Spaces 2
Private Pool No
Building
Story 2
Sewer Sanitary sewer
Others
Ownership Freehold

"My job is to find and attract mastery-based agents to the office, protect the culture, and make sure everyone is happy! "








