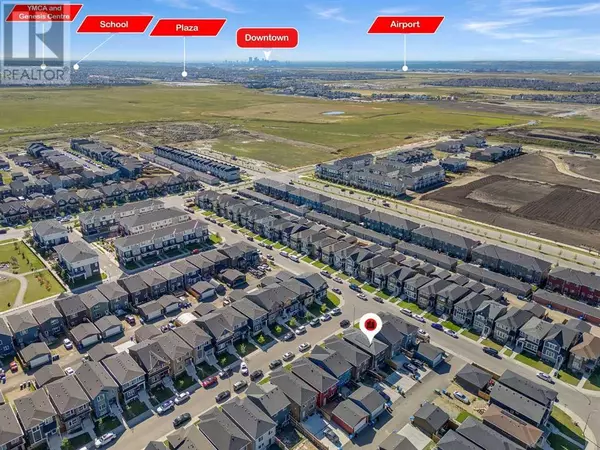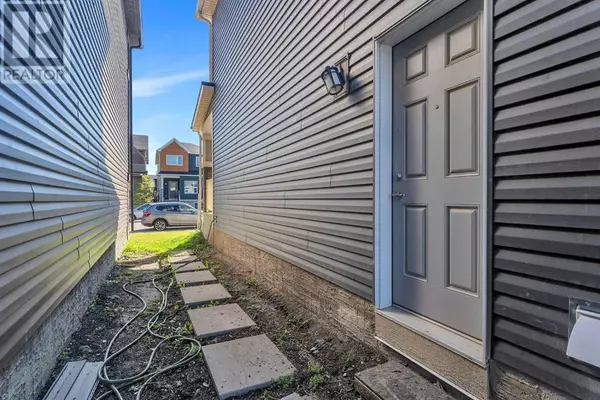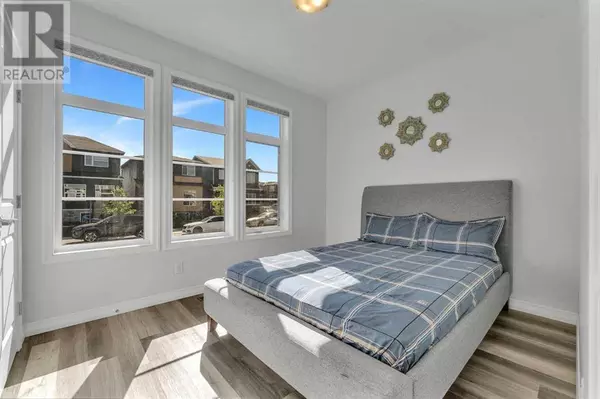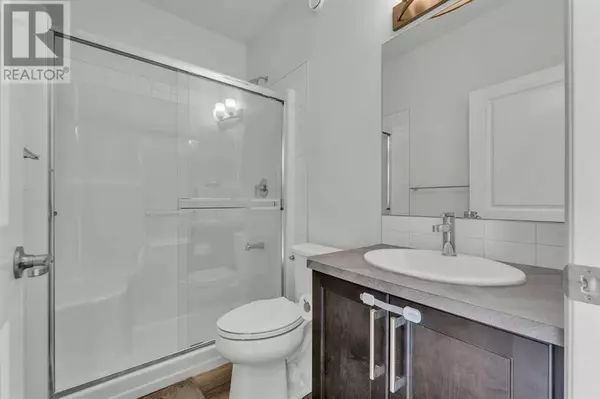
4 Beds
3 Baths
1,810 SqFt
4 Beds
3 Baths
1,810 SqFt
Key Details
Property Type Single Family Home
Sub Type Freehold
Listing Status Active
Purchase Type For Sale
Square Footage 1,810 sqft
Price per Sqft $370
Subdivision Cornerstone
MLS® Listing ID A2172547
Bedrooms 4
Originating Board Calgary Real Estate Board
Year Built 2019
Lot Size 2,873 Sqft
Acres 2873.964
Property Description
Location
Province AB
Rooms
Extra Room 1 Main level 11.58 Ft x 9.42 Ft Bedroom
Extra Room 2 Main level 7.92 Ft x 4.92 Ft 3pc Bathroom
Extra Room 3 Main level 14.83 Ft x 10.58 Ft Living room
Extra Room 4 Main level 12.75 Ft x 9.17 Ft Dining room
Extra Room 5 Main level 12.75 Ft x 9.75 Ft Kitchen
Extra Room 6 Upper Level 14.00 Ft x 14.83 Ft Primary Bedroom
Interior
Heating Forced air
Cooling Central air conditioning
Flooring Carpeted, Vinyl Plank
Exterior
Parking Features No
Fence Partially fenced
View Y/N No
Total Parking Spaces 2
Private Pool No
Building
Story 2
Others
Ownership Freehold

"My job is to find and attract mastery-based agents to the office, protect the culture, and make sure everyone is happy! "








