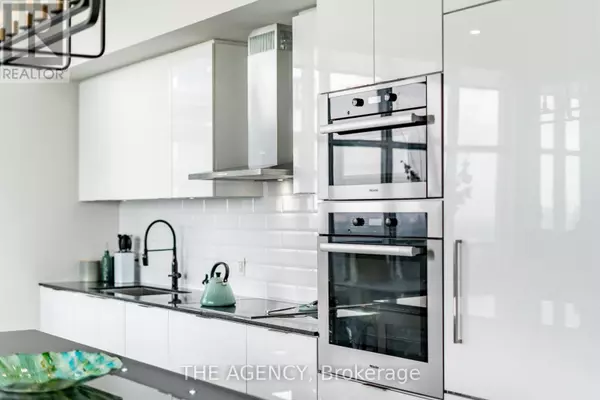
3 Beds
3 Baths
1,399 SqFt
3 Beds
3 Baths
1,399 SqFt
Key Details
Property Type Condo
Sub Type Condominium/Strata
Listing Status Active
Purchase Type For Sale
Square Footage 1,399 sqft
Price per Sqft $1,250
Subdivision Mimico
MLS® Listing ID W9392844
Bedrooms 3
Half Baths 1
Condo Fees $1,127/mo
Originating Board Toronto Regional Real Estate Board
Property Description
Location
Province ON
Rooms
Extra Room 1 Main level 3.41 m X 1.65 m Foyer
Extra Room 2 Main level 5.39 m X 2.87 m Kitchen
Extra Room 3 Main level 6 m X 3.85 m Living room
Extra Room 4 Main level 6.57 m X 3.85 m Dining room
Extra Room 5 Main level 4.3 m X 3.92 m Bedroom
Extra Room 6 Main level 4.41 m X 3.5 m Bedroom 2
Interior
Heating Heat Pump
Cooling Central air conditioning
Flooring Tile, Hardwood
Exterior
Garage Yes
Community Features Pet Restrictions
Waterfront No
View Y/N Yes
View View
Total Parking Spaces 2
Private Pool Yes
Others
Ownership Condominium/Strata

"My job is to find and attract mastery-based agents to the office, protect the culture, and make sure everyone is happy! "








