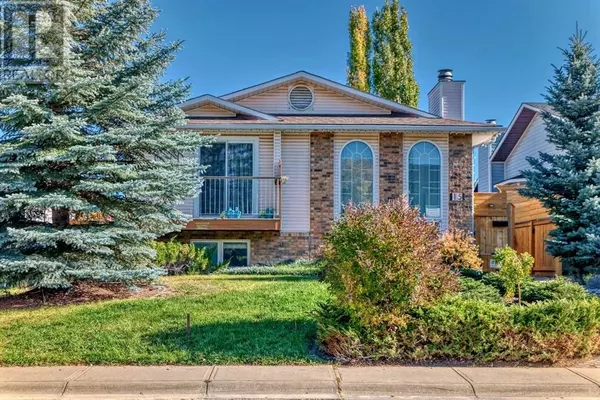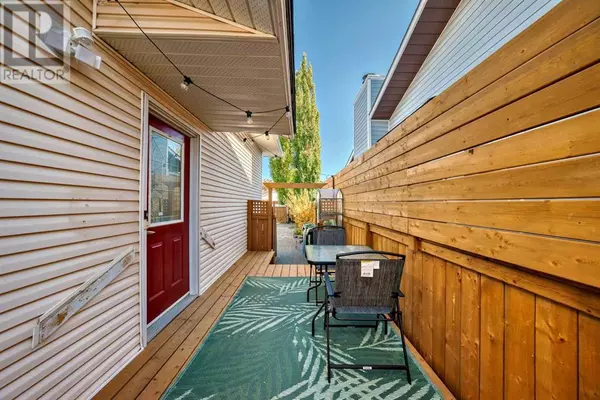
3 Beds
3 Baths
1,076 SqFt
3 Beds
3 Baths
1,076 SqFt
Key Details
Property Type Single Family Home
Sub Type Freehold
Listing Status Active
Purchase Type For Sale
Square Footage 1,076 sqft
Price per Sqft $576
MLS® Listing ID A2170900
Style Bi-level
Bedrooms 3
Originating Board Central Alberta REALTORS® Association
Year Built 1979
Lot Size 4,832 Sqft
Acres 4832.9956
Property Description
Location
Province AB
Rooms
Extra Room 1 Basement 16.33 Ft x 13.83 Ft Family room
Extra Room 2 Basement 9.58 Ft x 9.25 Ft Kitchen
Extra Room 3 Basement 9.08 Ft x 8.33 Ft Furnace
Extra Room 4 Basement 9.17 Ft x 5.00 Ft 4pc Bathroom
Extra Room 5 Basement 9.92 Ft x 12.42 Ft Bedroom
Extra Room 6 Basement 13.25 Ft x 18.25 Ft Storage
Interior
Heating Forced air,
Cooling Wall unit
Flooring Carpeted, Linoleum, Tile
Fireplaces Number 1
Exterior
Garage Yes
Garage Spaces 2.0
Garage Description 2
Fence Fence
Waterfront No
View Y/N No
Total Parking Spaces 2
Private Pool No
Building
Lot Description Landscaped
Architectural Style Bi-level
Others
Ownership Freehold

"My job is to find and attract mastery-based agents to the office, protect the culture, and make sure everyone is happy! "








