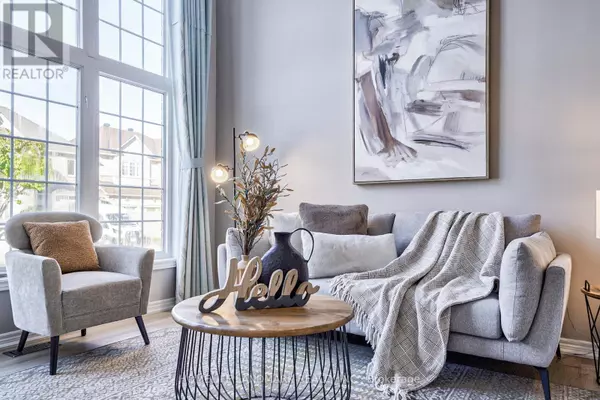6 Beds
4 Baths
1,999 SqFt
6 Beds
4 Baths
1,999 SqFt
Key Details
Property Type Single Family Home
Sub Type Freehold
Listing Status Active
Purchase Type For Sale
Square Footage 1,999 sqft
Price per Sqft $925
Subdivision Victoria Manor-Jennings Gate
MLS® Listing ID N9392470
Bedrooms 6
Half Baths 1
Originating Board Toronto Regional Real Estate Board
Property Description
Location
Province ON
Rooms
Extra Room 1 Second level 4.26 m X 4.26 m Primary Bedroom
Extra Room 2 Second level 3.65 m X 3.35 m Bedroom 2
Extra Room 3 Second level 3.65 m X 3.35 m Bedroom 3
Extra Room 4 Second level 4.32 m X 3.68 m Bedroom 4
Extra Room 5 Basement 4.66 m X 3.44 m Bedroom
Extra Room 6 Basement 3.38 m X 2.59 m Bedroom
Interior
Heating Forced air
Cooling Central air conditioning
Flooring Ceramic, Hardwood
Exterior
Parking Features Yes
Fence Fenced yard
View Y/N No
Total Parking Spaces 6
Private Pool No
Building
Story 2
Sewer Sanitary sewer
Others
Ownership Freehold
"My job is to find and attract mastery-based agents to the office, protect the culture, and make sure everyone is happy! "








