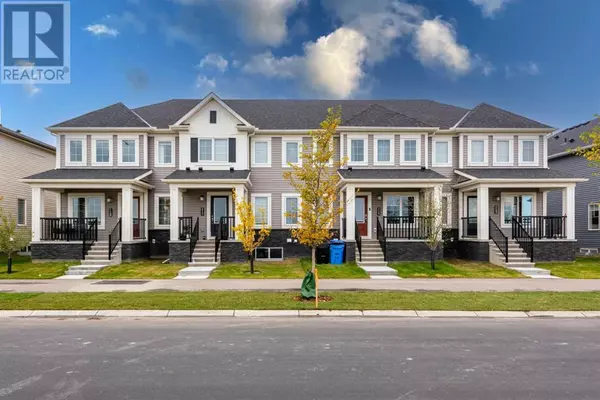
3 Beds
3 Baths
1,520 SqFt
3 Beds
3 Baths
1,520 SqFt
Key Details
Property Type Townhouse
Sub Type Townhouse
Listing Status Active
Purchase Type For Sale
Square Footage 1,520 sqft
Price per Sqft $381
Subdivision Cityscape
MLS® Listing ID A2172165
Bedrooms 3
Half Baths 1
Originating Board Calgary Real Estate Board
Year Built 2023
Lot Size 1,750 Sqft
Acres 1750.0
Property Description
Location
Province AB
Rooms
Extra Room 1 Second level 15.33 Ft x 13.08 Ft Primary Bedroom
Extra Room 2 Second level 9.33 Ft x 9.67 Ft Bedroom
Extra Room 3 Second level 9.42 Ft x 5.83 Ft 4pc Bathroom
Extra Room 4 Second level 9.33 Ft x 13.08 Ft Bedroom
Extra Room 5 Second level 13.25 Ft x 14.42 Ft Bonus Room
Extra Room 6 Second level 5.50 Ft x 8.25 Ft 3pc Bathroom
Interior
Heating Central heating, Other, Forced air,
Cooling None
Flooring Carpeted, Vinyl Plank
Exterior
Garage Yes
Garage Spaces 2.0
Garage Description 2
Fence Not fenced
Waterfront No
View Y/N No
Total Parking Spaces 4
Private Pool No
Building
Lot Description Lawn
Story 2
Others
Ownership Freehold

"My job is to find and attract mastery-based agents to the office, protect the culture, and make sure everyone is happy! "








