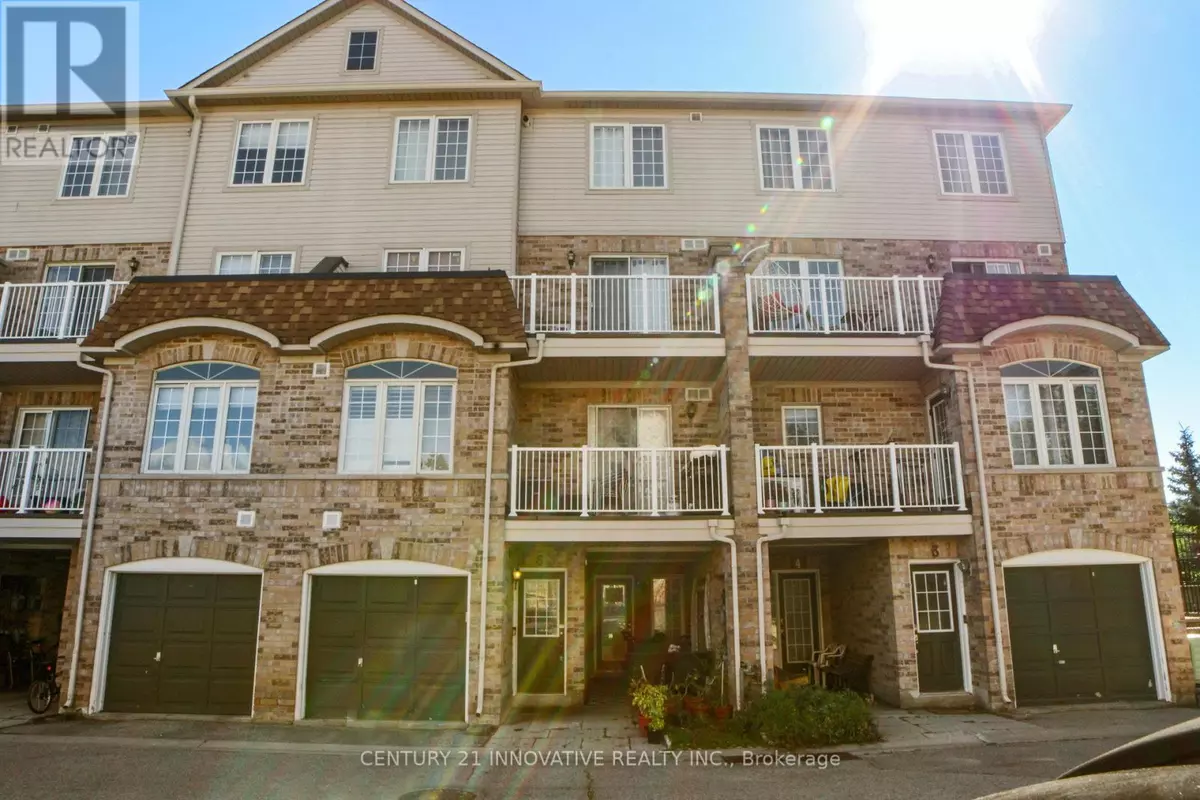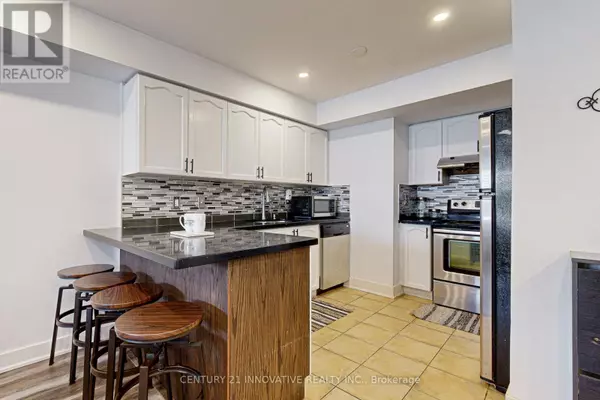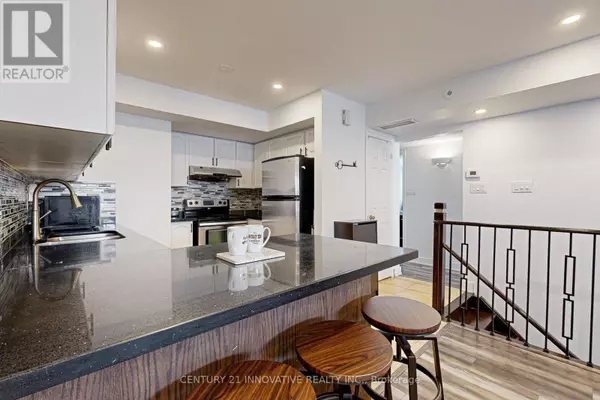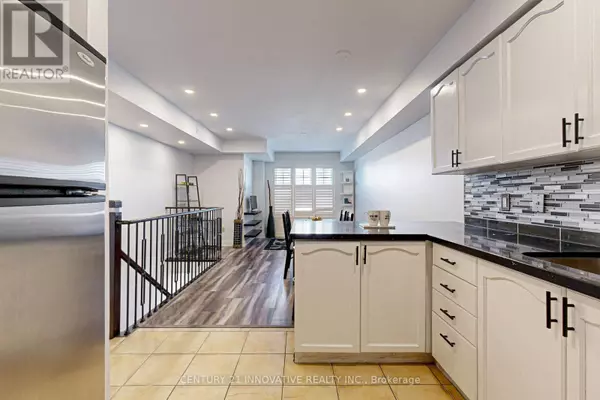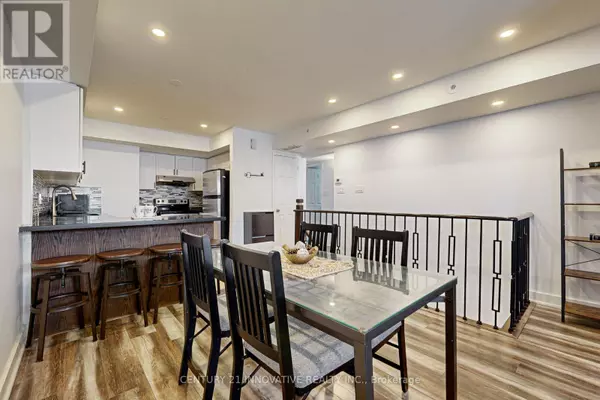
2 Beds
1 Bath
999 SqFt
2 Beds
1 Bath
999 SqFt
Key Details
Property Type Townhouse
Sub Type Townhouse
Listing Status Active
Purchase Type For Sale
Square Footage 999 sqft
Price per Sqft $600
Subdivision Malvern
MLS® Listing ID E9391927
Bedrooms 2
Condo Fees $355/mo
Originating Board Toronto Regional Real Estate Board
Property Description
Location
Province ON
Rooms
Extra Room 1 Second level 5.24 m X 2.96 m Kitchen
Extra Room 2 Second level 5.54 m X 2.93 m Living room
Extra Room 3 Second level 3 m X 2.4 m Dining room
Extra Room 4 Second level 4.2 m X 3.4 m Primary Bedroom
Extra Room 5 Second level 2.92 m X 2.42 m Bedroom
Interior
Heating Forced air
Cooling Central air conditioning, Ventilation system
Flooring Laminate
Exterior
Parking Features No
Community Features Pet Restrictions, School Bus
View Y/N No
Total Parking Spaces 1
Private Pool No
Others
Ownership Condominium/Strata

"My job is to find and attract mastery-based agents to the office, protect the culture, and make sure everyone is happy! "


