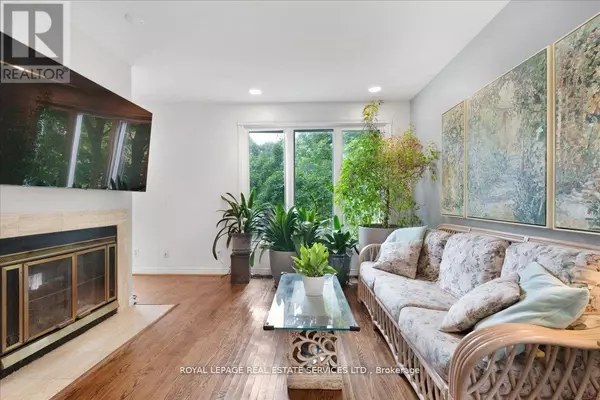
4 Beds
3 Baths
4 Beds
3 Baths
Key Details
Property Type Single Family Home
Sub Type Freehold
Listing Status Active
Purchase Type For Sale
Subdivision Long Branch
MLS® Listing ID W9391644
Bedrooms 4
Half Baths 1
Originating Board Toronto Regional Real Estate Board
Property Description
Location
Province ON
Rooms
Extra Room 1 Second level 6.38 m X 4.85 m Primary Bedroom
Extra Room 2 Second level 2.64 m X 3.99 m Bedroom 2
Extra Room 3 Second level 2.92 m X 2.95 m Bedroom 3
Extra Room 4 Basement 6.93 m X 2.03 m Laundry room
Extra Room 5 Main level 4.37 m X 2.82 m Kitchen
Extra Room 6 Main level 3.05 m X 2.82 m Eating area
Interior
Heating Heat Pump
Cooling Wall unit
Flooring Hardwood, Tile, Laminate, Carpeted
Exterior
Garage Yes
Waterfront No
View Y/N No
Total Parking Spaces 6
Private Pool No
Building
Story 3
Sewer Sanitary sewer
Others
Ownership Freehold

"My job is to find and attract mastery-based agents to the office, protect the culture, and make sure everyone is happy! "








