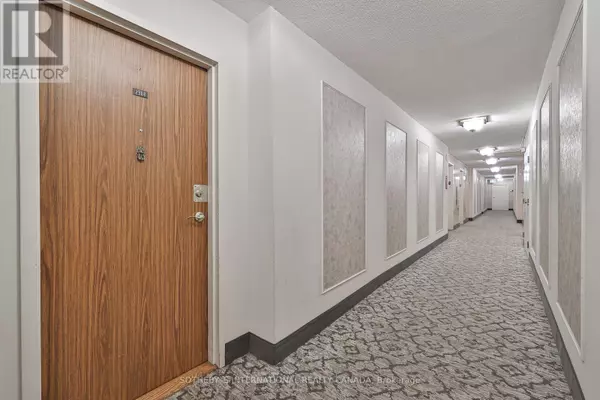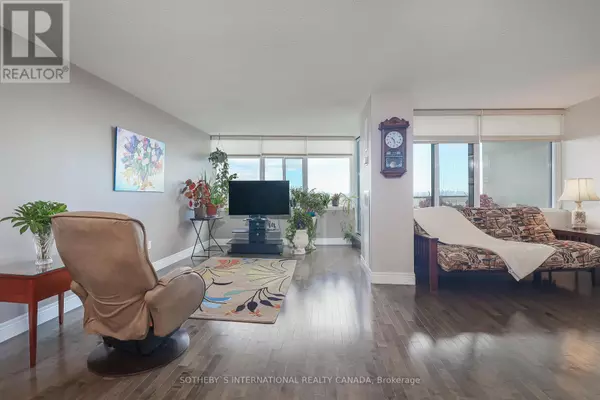
3 Beds
2 Baths
999 SqFt
3 Beds
2 Baths
999 SqFt
Key Details
Property Type Condo
Sub Type Condominium/Strata
Listing Status Active
Purchase Type For Sale
Square Footage 999 sqft
Price per Sqft $619
Subdivision Cooksville
MLS® Listing ID W9391605
Bedrooms 3
Condo Fees $902/mo
Originating Board Toronto Regional Real Estate Board
Property Description
Location
Province ON
Rooms
Extra Room 1 Main level 5.6 m X 3.3 m Living room
Extra Room 2 Main level 3.5 m X 3.05 m Dining room
Extra Room 3 Main level 3.94 m X 2.74 m Den
Extra Room 4 Main level 4.8 m X 2.4 m Kitchen
Extra Room 5 Main level 1.57 m X 1.5 m Laundry room
Extra Room 6 Main level 4.25 m X 3.3 m Primary Bedroom
Interior
Heating Other
Cooling Central air conditioning
Flooring Hardwood
Fireplaces Number 1
Exterior
Garage Yes
Community Features Pets not Allowed
Waterfront No
View Y/N Yes
View View, City view
Total Parking Spaces 2
Private Pool Yes
Others
Ownership Condominium/Strata

"My job is to find and attract mastery-based agents to the office, protect the culture, and make sure everyone is happy! "








