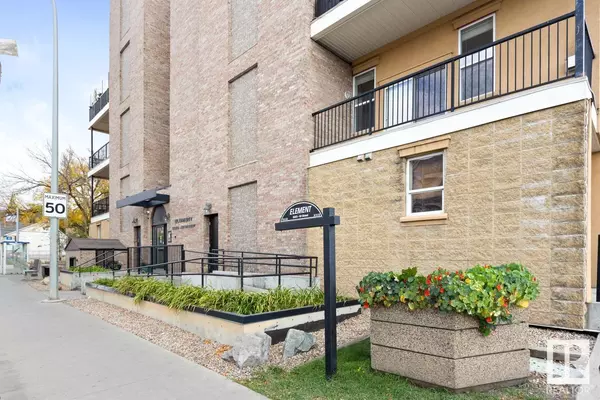
1 Bed
1 Bath
750 SqFt
1 Bed
1 Bath
750 SqFt
Key Details
Property Type Condo
Sub Type Condominium/Strata
Listing Status Active
Purchase Type For Sale
Square Footage 750 sqft
Price per Sqft $226
Subdivision Strathcona
MLS® Listing ID E4409855
Bedrooms 1
Condo Fees $698/mo
Originating Board REALTORS® Association of Edmonton
Year Built 2006
Lot Size 585 Sqft
Acres 585.77203
Property Description
Location
Province AB
Rooms
Extra Room 1 Main level 3.78 m X 6.85 m Living room
Extra Room 2 Main level 2.44 m X 4.85 m Kitchen
Extra Room 3 Main level 3.88 m X 2.97 m Primary Bedroom
Interior
Heating Hot water radiator heat
Fireplaces Type Corner
Exterior
Garage Yes
Waterfront No
View Y/N No
Private Pool No
Others
Ownership Condominium/Strata

"My job is to find and attract mastery-based agents to the office, protect the culture, and make sure everyone is happy! "








