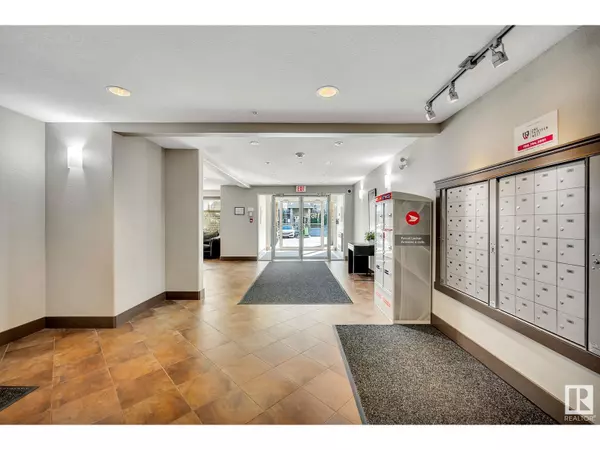
2 Beds
2 Baths
947 SqFt
2 Beds
2 Baths
947 SqFt
Key Details
Property Type Condo
Sub Type Condominium/Strata
Listing Status Active
Purchase Type For Sale
Square Footage 947 sqft
Price per Sqft $237
Subdivision Rutherford (Edmonton)
MLS® Listing ID E4409842
Bedrooms 2
Condo Fees $526/mo
Originating Board REALTORS® Association of Edmonton
Year Built 2007
Lot Size 699 Sqft
Acres 699.76184
Property Description
Location
Province AB
Rooms
Extra Room 1 Main level 3.74 m X 3.26 m Living room
Extra Room 2 Main level 2.32 m X 3.98 m Dining room
Extra Room 3 Main level 3.25 m X 3.98 m Kitchen
Extra Room 4 Main level 3.41 m X 3.7 m Primary Bedroom
Extra Room 5 Main level 3.43 m X 3.68 m Bedroom 2
Extra Room 6 Main level 1.6 m X 1.49 m Other
Interior
Heating Baseboard heaters
Exterior
Garage Yes
Waterfront No
View Y/N No
Private Pool No
Others
Ownership Condominium/Strata

"My job is to find and attract mastery-based agents to the office, protect the culture, and make sure everyone is happy! "








