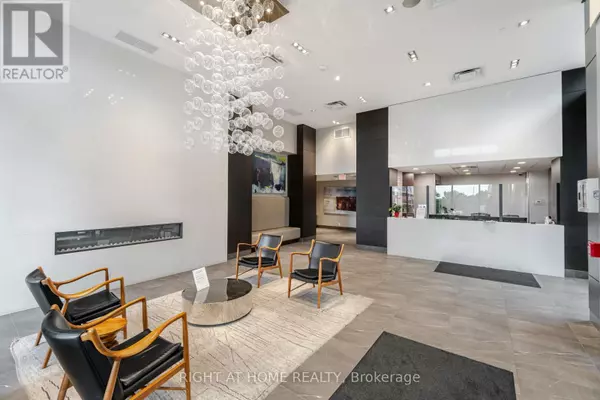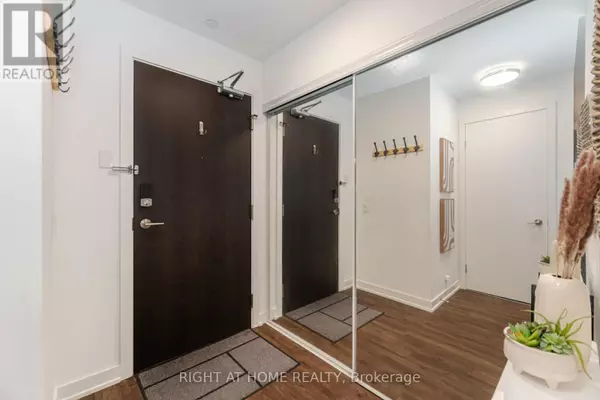
3 Beds
2 Baths
799 SqFt
3 Beds
2 Baths
799 SqFt
Key Details
Property Type Condo
Sub Type Condominium/Strata
Listing Status Active
Purchase Type For Sale
Square Footage 799 sqft
Price per Sqft $938
Subdivision Mimico
MLS® Listing ID W9390105
Bedrooms 3
Condo Fees $714/mo
Originating Board Toronto Regional Real Estate Board
Property Description
Location
Province ON
Lake Name Lake Ontario
Rooms
Extra Room 1 Flat 3.44 m X 3.41 m Living room
Extra Room 2 Flat 3.44 m X 3.02 m Primary Bedroom
Extra Room 3 Flat 3.1 m X 2.74 m Bedroom 2
Extra Room 4 Flat 2.9 m X 3.3 m Kitchen
Extra Room 5 Flat 1.61 m X 1.92 m Den
Extra Room 6 Flat 3.07 m X 1.3 m Bathroom
Interior
Heating Forced air
Cooling Central air conditioning
Flooring Laminate
Exterior
Garage Yes
Community Features Pet Restrictions
Waterfront Yes
View Y/N Yes
View Direct Water View
Total Parking Spaces 1
Private Pool Yes
Building
Water Lake Ontario
Others
Ownership Condominium/Strata

"My job is to find and attract mastery-based agents to the office, protect the culture, and make sure everyone is happy! "








