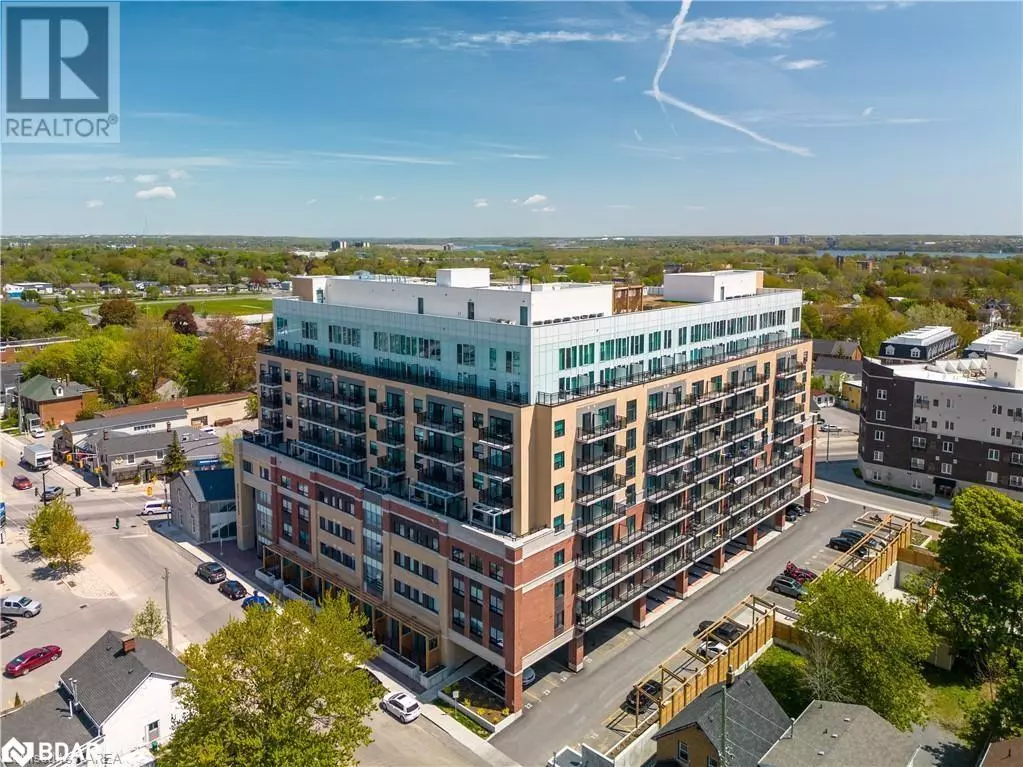
2 Beds
2 Baths
727 SqFt
2 Beds
2 Baths
727 SqFt
Key Details
Property Type Condo
Sub Type Condominium
Listing Status Active
Purchase Type For Sale
Square Footage 727 sqft
Price per Sqft $548
Subdivision 14 - Central City East
MLS® Listing ID 40654018
Bedrooms 2
Condo Fees $659/mo
Originating Board Barrie & District Association of REALTORS® Inc.
Property Description
Location
Province ON
Rooms
Extra Room 1 Main level Measurements not available 3pc Bathroom
Extra Room 2 Main level Measurements not available 3pc Bathroom
Extra Room 3 Main level 13'2'' x 11'9'' Kitchen
Extra Room 4 Main level 8'12'' x 8'6'' Primary Bedroom
Extra Room 5 Main level 8'10'' x 8'4'' Bedroom
Extra Room 6 Main level 11'7'' x 10'0'' Living room
Interior
Heating Forced air
Cooling Central air conditioning
Exterior
Garage No
Waterfront No
View Y/N No
Total Parking Spaces 1
Private Pool No
Building
Story 1
Sewer Municipal sewage system
Others
Ownership Condominium

"My job is to find and attract mastery-based agents to the office, protect the culture, and make sure everyone is happy! "








