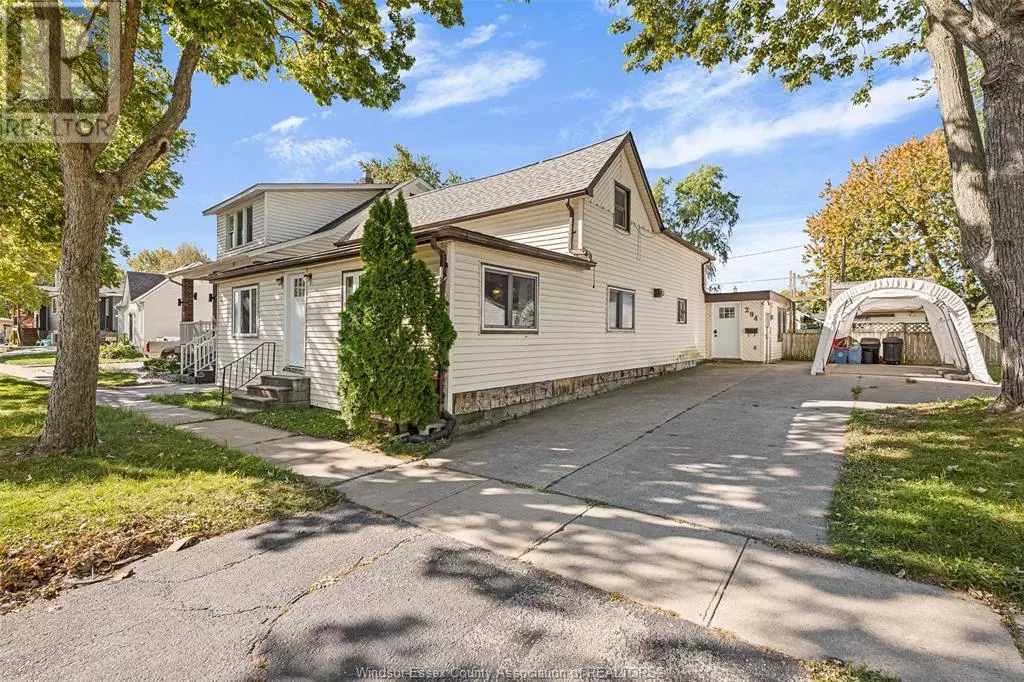
4 Beds
2 Baths
4 Beds
2 Baths
Key Details
Property Type Single Family Home
Sub Type Freehold
Listing Status Active
Purchase Type For Sale
MLS® Listing ID 24024211
Bedrooms 4
Originating Board Windsor-Essex County Association of REALTORS®
Property Description
Location
Province ON
Rooms
Extra Room 1 Second level Measurements not available 4pc Bathroom
Extra Room 2 Second level Measurements not available Primary Bedroom
Extra Room 3 Second level Measurements not available Bedroom
Extra Room 4 Second level Measurements not available Bedroom
Extra Room 5 Main level Measurements not available 3pc Bathroom
Extra Room 6 Main level Measurements not available Bedroom
Interior
Heating Furnace,
Cooling Central air conditioning
Flooring Ceramic/Porcelain, Hardwood, Laminate
Fireplaces Type Direct vent
Exterior
Garage Yes
Fence Fence
Waterfront No
View Y/N No
Private Pool No
Building
Lot Description Landscaped
Story 1.75
Others
Ownership Freehold

"My job is to find and attract mastery-based agents to the office, protect the culture, and make sure everyone is happy! "








