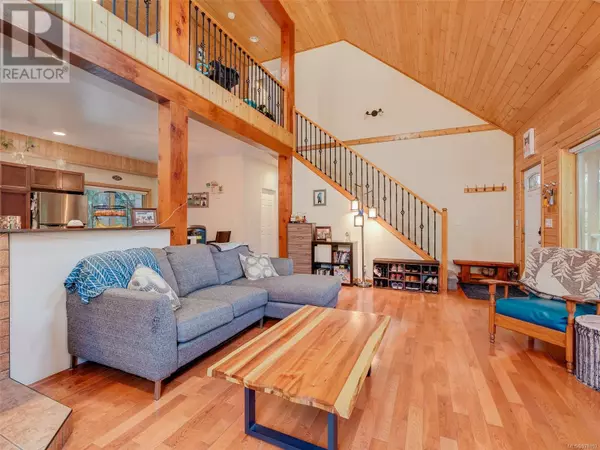
5 Beds
4 Baths
3,488 SqFt
5 Beds
4 Baths
3,488 SqFt
Key Details
Property Type Single Family Home
Sub Type Freehold
Listing Status Active
Purchase Type For Sale
Square Footage 3,488 sqft
Price per Sqft $329
Subdivision Saseenos
MLS® Listing ID 978152
Style Character,Westcoast
Bedrooms 5
Originating Board Victoria Real Estate Board
Year Built 2007
Lot Size 0.950 Acres
Acres 41382.0
Property Description
Location
Province BC
Zoning Residential
Rooms
Extra Room 1 Second level 16' x 14' Family room
Extra Room 2 Second level 23' x 14' Primary Bedroom
Extra Room 3 Second level 4-Piece Ensuite
Extra Room 4 Main level 41' x 5' Porch
Extra Room 5 Main level 3' x 3' Entrance
Extra Room 6 Main level 20' x 13' Living room
Interior
Heating Baseboard heaters, Other,
Cooling None
Fireplaces Number 1
Exterior
Parking Features No
View Y/N No
Total Parking Spaces 5
Private Pool No
Building
Architectural Style Character, Westcoast
Others
Ownership Freehold

"My job is to find and attract mastery-based agents to the office, protect the culture, and make sure everyone is happy! "








