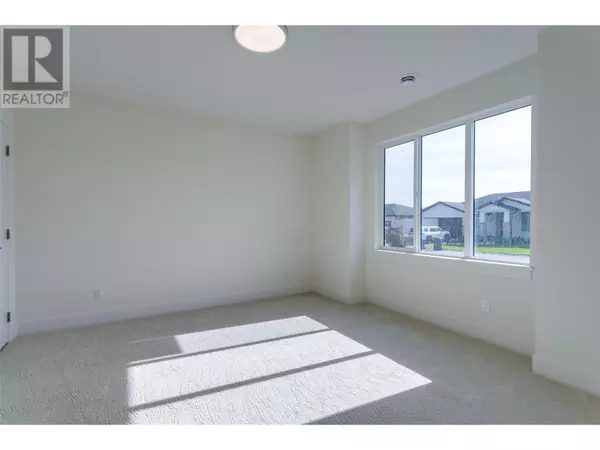
5 Beds
3 Baths
2,818 SqFt
5 Beds
3 Baths
2,818 SqFt
Key Details
Property Type Single Family Home
Sub Type Freehold
Listing Status Active
Purchase Type For Sale
Square Footage 2,818 sqft
Price per Sqft $408
Subdivision Smith Creek
MLS® Listing ID 10325758
Style Other
Bedrooms 5
Originating Board Association of Interior REALTORS®
Year Built 2024
Lot Size 10,018 Sqft
Acres 10018.8
Property Description
Location
Province BC
Zoning Unknown
Rooms
Extra Room 1 Lower level 10'11'' x 5'9'' Utility room
Extra Room 2 Lower level 12'10'' x 13' Bedroom
Extra Room 3 Lower level 10' x 16'4'' Foyer
Extra Room 4 Main level 11'9'' x 11'3'' Bedroom
Extra Room 5 Main level 11'9'' x 10'1'' Bedroom
Extra Room 6 Main level 8'1'' x 9'1'' Other
Interior
Heating , Forced air, See remarks
Cooling Central air conditioning
Fireplaces Type Unknown
Exterior
Garage Yes
Garage Spaces 2.0
Garage Description 2
Waterfront No
View Y/N No
Total Parking Spaces 5
Private Pool No
Building
Story 2
Sewer Municipal sewage system
Architectural Style Other
Others
Ownership Freehold

"My job is to find and attract mastery-based agents to the office, protect the culture, and make sure everyone is happy! "








