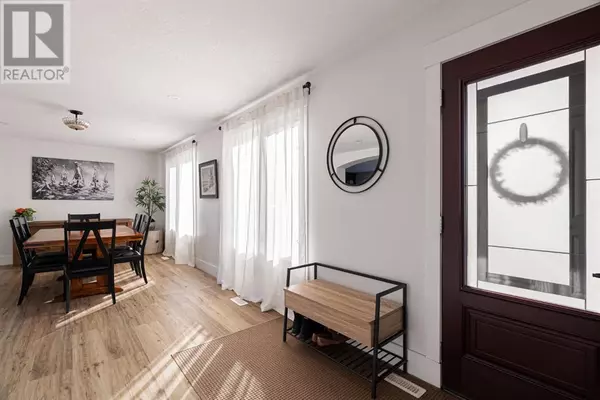
3 Beds
4 Baths
1,679 SqFt
3 Beds
4 Baths
1,679 SqFt
Key Details
Property Type Single Family Home
Sub Type Freehold
Listing Status Active
Purchase Type For Sale
Square Footage 1,679 sqft
Price per Sqft $327
Subdivision Beacon Hill
MLS® Listing ID A2168305
Bedrooms 3
Half Baths 1
Originating Board Fort McMurray REALTORS®
Year Built 1974
Lot Size 6,488 Sqft
Acres 6488.16
Property Description
Location
Province AB
Rooms
Extra Room 1 Lower level 11.42 Ft x 26.00 Ft Family room
Extra Room 2 Lower level 2.83 Ft x 11.25 Ft Other
Extra Room 3 Lower level 11.50 Ft x 14.75 Ft Den
Extra Room 4 Lower level 7.92 Ft x 7.58 Ft 3pc Bathroom
Extra Room 5 Lower level 6.50 Ft x 6.33 Ft Laundry room
Extra Room 6 Main level 6.92 Ft x 9.00 Ft Foyer
Interior
Heating Other, Forced air,
Cooling Central air conditioning
Flooring Tile, Vinyl Plank
Fireplaces Number 2
Exterior
Garage Yes
Garage Spaces 1.0
Garage Description 1
Fence Fence
Waterfront No
View Y/N No
Total Parking Spaces 3
Private Pool No
Building
Lot Description Landscaped
Story 2
Others
Ownership Freehold

"My job is to find and attract mastery-based agents to the office, protect the culture, and make sure everyone is happy! "








